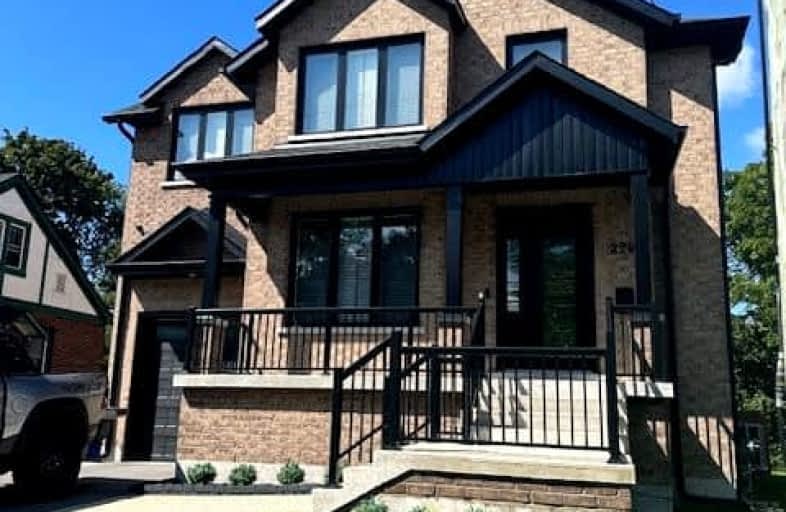Very Walkable
- Most errands can be accomplished on foot.
Good Transit
- Some errands can be accomplished by public transportation.
Biker's Paradise
- Daily errands do not require a car.

St Joseph School
Elementary: CatholicSydenham Public School
Elementary: PublicModule Vanier
Elementary: PublicWinston Churchill Public School
Elementary: PublicCathedrale Catholic School
Elementary: CatholicRideau Public School
Elementary: PublicÉcole secondaire publique Mille-Iles
Secondary: PublicLimestone School of Community Education
Secondary: PublicFrontenac Learning Centre
Secondary: PublicLoyalist Collegiate and Vocational Institute
Secondary: PublicKingston Collegiate and Vocational Institute
Secondary: PublicRegiopolis/Notre-Dame Catholic High School
Secondary: Catholic-
Stuart Street
STUART St 0.2km -
Queen's Park
0.53km -
The Christmas Tree
0.58km
-
CIBC
75 Bader Lane, Kingston ON K7L 3N8 0.41km -
CIBC
87 Union St W, Kingston ON K7L 2N9 0.56km -
CIBC
30 5th Field Company Lane Level, Kingston ON K7L 3N6 0.67km


