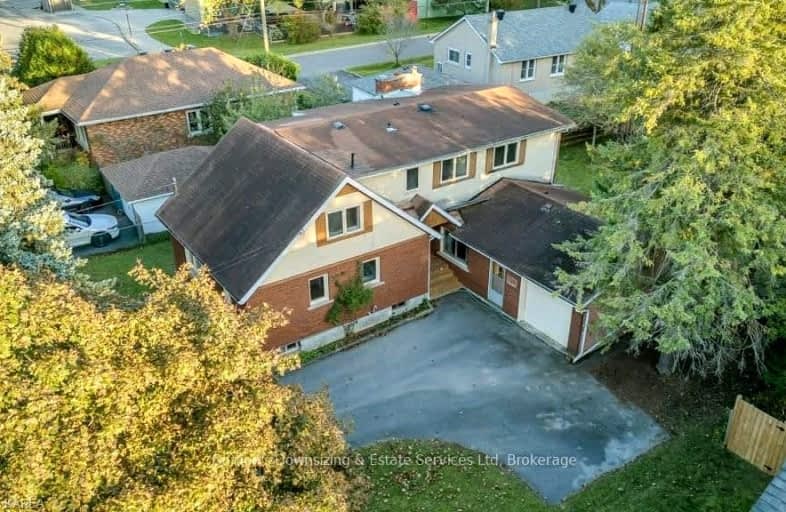Very Walkable
- Most errands can be accomplished on foot.
75
/100
Good Transit
- Some errands can be accomplished by public transportation.
55
/100
Very Bikeable
- Most errands can be accomplished on bike.
72
/100

École élémentaire publique Mille-Iles
Elementary: Public
0.09 km
St Paul Catholic School
Elementary: Catholic
0.80 km
St Thomas More Catholic School
Elementary: Catholic
0.88 km
Calvin Park Public School
Elementary: Public
0.71 km
Polson Park Public School
Elementary: Public
0.84 km
École élémentaire publique Madeleine-de-Roybon
Elementary: Public
0.09 km
École secondaire publique Mille-Iles
Secondary: Public
0.09 km
École secondaire catholique Marie-Rivier
Secondary: Catholic
3.06 km
Limestone School of Community Education
Secondary: Public
0.70 km
Loyola Community Learning Centre
Secondary: Catholic
1.02 km
Frontenac Learning Centre
Secondary: Public
2.35 km
Loyalist Collegiate and Vocational Institute
Secondary: Public
0.71 km
-
Park Between Elmwood, Phillips and Grenville
Elmwood St (Grenville Rd), Kingston ON K7M 2Z3 0.42km -
Lafleur Park
Van Order, Kingston ON 0.51km -
Runnymede Park
Kingston ON K7M 2A2 0.87km
-
President's Choice Financial Pavilion and ATM
1100 Princess St, Kingston ON K7L 5G8 0.67km -
TD Canada Trust Branch and ATM
1062 Princess St, Kingston ON K7L 1H2 0.81km -
TD Canada Trust ATM
1062 Princess St, Kingston ON K7L 1H2 0.82km
