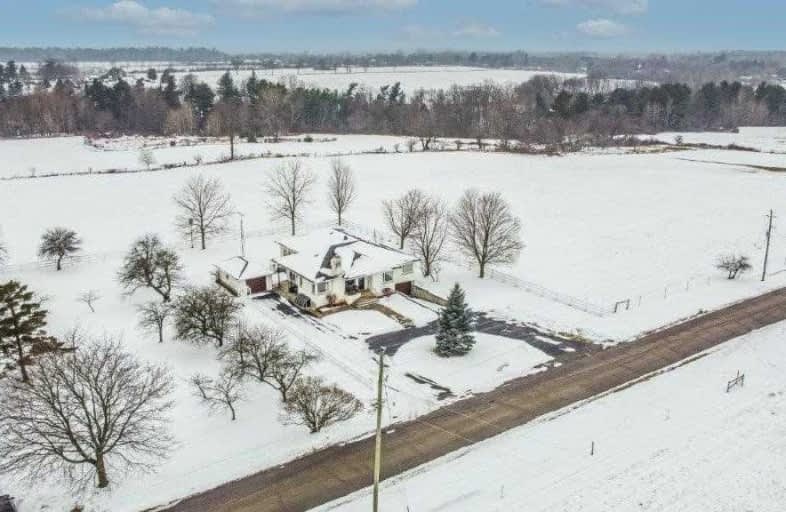Sold on Feb 01, 2021
Note: Property is not currently for sale or for rent.

-
Type: Detached
-
Style: Bungalow
-
Lot Size: 4849.7 x 545.3
-
Age: No Data
-
Taxes: $4,702 per year
-
Days on Site: 17 Days
-
Added: Jan 27, 2025 (2 weeks on market)
-
Updated:
-
Last Checked: 3 months ago
-
MLS®#: X10322689
-
Listed By: Oreb interboard listing
Welcome to the country! A short 7 min drive to Hwy 401 in Kingston, proudly sits this 3 bed bungalow with tons of potential. If you've ever wanted to own a little piece of paradise, now is your chance. 62 Acres with multiple zoning to allow for just about anything you could imagine. Custom built and lovingly maintained by the same family for many years and now ready for a new family to make their own memories. Hardwood floors in the beds, lg 5 pc bath, main floor laundry, bright living room, eat in kitchen & formal dining room, sunroom, and if that isn't enough, just off the kitchen is your very own custom indoor swimming pool along with a hot tub and 3 pc bath! With the lower level having access to the single car garage and a walk up - the opportunities here really are endless. Outside you will find a dozen apple trees (65 Gal Cider made last year), detached garage and detached workshop large enough for a sailboat! This type of offering doesn't come around very often so call today!, Flooring: Hardwood, Flooring: Ceramic, Flooring: Carpet Wall To Wall
Property Details
Facts for 2103 McKendry Road, Kingston
Status
Days on Market: 17
Last Status: Sold
Sold Date: Feb 01, 2021
Closed Date: Mar 01, 2021
Expiry Date: Apr 15, 2021
Sold Price: $950,000
Unavailable Date: Nov 30, -0001
Input Date: Jan 18, 2021
Property
Status: Sale
Property Type: Detached
Style: Bungalow
Area: Kingston
Community: City North of 401
Availability Date: FLEXIBLE
Inside
Bedrooms: 3
Bathrooms: 2
Kitchens: 1
Rooms: 11
Den/Family Room: Yes
Air Conditioning: Other
Washrooms: 2
Building
Basement: Full
Basement 2: Part Fin
Heat Source: Other
Exterior: Stucco/Plaster
Water Supply Type: Drilled Well
Water Supply: Well
Parking
Garage Spaces: 6
Garage Type: Detached
Total Parking Spaces: 10
Fees
Tax Year: 2020
Tax Legal Description: PT LT 30 CON 5 KINGSTON AS IN FR248172, EXCEPT FR365120 & FR5732
Taxes: $4,702
Highlights
Feature: Park
Land
Cross Street: Highway 401 to exit
Municipality District: Kingston
Fronting On: West
Parcel Number: 363240150
Pool: Indoor
Sewer: Septic
Lot Depth: 545.3
Lot Frontage: 4849.7
Acres: 25-99.99
Zoning: A1,A2,R1,M1,M4,E
Easements Restrictions: Right Of Way
Rooms
Room details for 2103 McKendry Road, Kingston
| Type | Dimensions | Description |
|---|---|---|
| Living Main | 4.16 x 5.58 | |
| Dining Main | 3.14 x 3.17 | |
| Kitchen Main | 2.81 x 3.83 | |
| Dining Main | 2.36 x 2.81 | |
| Br Main | 3.14 x 3.35 | |
| Br Main | 3.02 x 3.14 | |
| Prim Bdrm Main | 3.83 x 4.11 | |
| Bathroom Main | 2.81 x 4.11 | |
| Family Lower | 7.36 x 7.56 | |
| Family Lower | 2.99 x 8.48 | |
| Bathroom Main | 1.75 x 2.54 |
| XXXXXXXX | XXX XX, XXXX |
XXXX XXX XXXX |
$XXX,XXX |
| XXX XX, XXXX |
XXXXXX XXX XXXX |
$XXX,XXX |
| XXXXXXXX XXXX | XXX XX, XXXX | $950,000 XXX XXXX |
| XXXXXXXX XXXXXX | XXX XX, XXXX | $899,900 XXX XXXX |

St. Francis of Assisi Catholic School
Elementary: CatholicGlenburnie Public School
Elementary: PublicJohn Graves Simcoe Public School
Elementary: PublicHoly Family Catholic School
Elementary: CatholicRideau Heights Public School
Elementary: PublicÉcole élémentaire catholique Mgr-Rémi-Gaulin
Elementary: CatholicÉcole secondaire publique Mille-Iles
Secondary: PublicÉcole secondaire catholique Marie-Rivier
Secondary: CatholicLoyola Community Learning Centre
Secondary: CatholicFrontenac Learning Centre
Secondary: PublicLa Salle Secondary School
Secondary: PublicRegiopolis/Notre-Dame Catholic High School
Secondary: Catholic