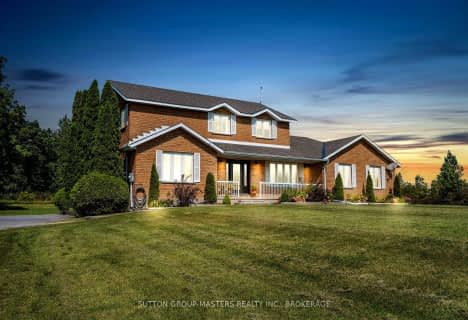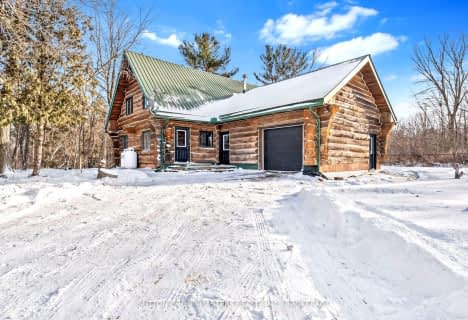Sold on Aug 15, 2023
Note: Property is not currently for sale or for rent.

-
Type: Detached
-
Style: Bungalow-Raised
-
Lot Size: 250 x 0 Acres
-
Age: 31-50 years
-
Taxes: $2,979 per year
-
Days on Site: 36 Days
-
Added: Jul 10, 2024 (1 month on market)
-
Updated:
-
Last Checked: 3 months ago
-
MLS®#: X9022400
-
Listed By: Exp realty, brokerage
Revel in the perfect combination of country living with all the contemporary finishes. This raised bungalow has been completely updated from top-to-bottom. It sits on over two acres of an ideal mix of beautifully manicured yard space and woodland. All updates have been thoughtfully done starting with the herringbone tile flooring at the entrance way, to the recently updated kitchen. The sizable primary bedroom includes an updated ensuite bathroom with a soaker tub, rainfall shower, and in-floor heating. Downstairs has an additional two bedrooms and a family room with high-end carpet throughout. Additionally, there is a propane fireplace and a finished utility room. A sliding door upstairs opens to your outdoor oasis. A nicely positioned two-tiered deck leads towards an above-ground saltwater pool. In addition to a double-car garage, there is a side shed for extra storage. Book to see this amazing property.
Property Details
Facts for 2514 FINDLAY STATION Road, Kingston
Status
Days on Market: 36
Last Status: Sold
Sold Date: Aug 15, 2023
Closed Date: Oct 13, 2023
Expiry Date: Aug 18, 2023
Sold Price: $775,000
Unavailable Date: Aug 15, 2023
Input Date: Jul 10, 2023
Prior LSC: Sold
Property
Status: Sale
Property Type: Detached
Style: Bungalow-Raised
Age: 31-50
Area: Kingston
Community: City North of 401
Availability Date: Late June/E...
Assessment Amount: $233,000
Assessment Year: 2022
Inside
Bedrooms: 2
Bedrooms Plus: 2
Bathrooms: 2
Kitchens: 1
Rooms: 7
Air Conditioning: Central Air
Fireplace: Yes
Washrooms: 2
Building
Basement: Finished
Basement 2: Full
Heat Type: Forced Air
Heat Source: Propane
Exterior: Brick
Exterior: Vinyl Siding
Elevator: N
Water Supply Type: Drilled Well
Special Designation: Unknown
Parking
Driveway: Other
Garage Spaces: 2
Garage Type: Attached
Covered Parking Spaces: 10
Fees
Tax Year: 2022
Tax Legal Description: PT LT 30 CON 4 PITTSBURGH PT 2, 13R3790; KINGSTON
Taxes: $2,979
Highlights
Feature: Golf
Land
Cross Street: Hwy. 401 to North on
Municipality District: Kingston
Parcel Number: 363020091
Pool: Abv Grnd
Sewer: Septic
Lot Frontage: 250 Acres
Acres: 2-4.99
Zoning: A2-11, A2-3
Rooms
Room details for 2514 FINDLAY STATION Road, Kingston
| Type | Dimensions | Description |
|---|---|---|
| Kitchen Main | 4.47 x 3.61 | |
| Dining Main | 2.26 x 3.61 | |
| Living Main | 3.76 x 4.32 | |
| Bathroom Main | 1.52 x 3.53 | |
| Prim Bdrm Main | 4.04 x 4.62 | |
| Other Main | 3.63 x 3.20 | |
| Br Main | 2.95 x 3.20 | |
| Rec Bsmt | 12.12 x 5.08 | |
| Br Bsmt | 3.20 x 3.66 | |
| Br Bsmt | 3.02 x 3.68 | |
| Utility Bsmt | 0.79 x 3.48 | |
| Utility Bsmt | 2.64 x 3.68 |
| XXXXXXXX | XXX XX, XXXX |
XXXX XXX XXXX |
$XXX,XXX |
| XXX XX, XXXX |
XXXXXX XXX XXXX |
$XXX,XXX | |
| XXXXXXXX | XXX XX, XXXX |
XXXX XXX XXXX |
$XXX,XXX |
| XXX XX, XXXX |
XXXXXX XXX XXXX |
$XXX,XXX | |
| XXXXXXXX | XXX XX, XXXX |
XXXXXXX XXX XXXX |
|
| XXX XX, XXXX |
XXXXXX XXX XXXX |
$XXX,XXX | |
| XXXXXXXX | XXX XX, XXXX |
XXXX XXX XXXX |
$XXX,XXX |
| XXX XX, XXXX |
XXXXXX XXX XXXX |
$XXX,XXX |
| XXXXXXXX XXXX | XXX XX, XXXX | $371,500 XXX XXXX |
| XXXXXXXX XXXXXX | XXX XX, XXXX | $349,900 XXX XXXX |
| XXXXXXXX XXXX | XXX XX, XXXX | $721,600 XXX XXXX |
| XXXXXXXX XXXXXX | XXX XX, XXXX | $499,000 XXX XXXX |
| XXXXXXXX XXXXXXX | XXX XX, XXXX | XXX XXXX |
| XXXXXXXX XXXXXX | XXX XX, XXXX | $799,999 XXX XXXX |
| XXXXXXXX XXXX | XXX XX, XXXX | $775,000 XXX XXXX |
| XXXXXXXX XXXXXX | XXX XX, XXXX | $789,999 XXX XXXX |

Holy Name Catholic School
Elementary: CatholicGananoque Intermediate School
Elementary: PublicJoyceville Public School
Elementary: PublicLinklater Public School
Elementary: PublicStorrington Public School
Elementary: PublicSt Joseph's Separate School
Elementary: CatholicÉcole secondaire catholique Marie-Rivier
Secondary: CatholicGananoque Secondary School
Secondary: PublicFrontenac Learning Centre
Secondary: PublicLa Salle Secondary School
Secondary: PublicKingston Collegiate and Vocational Institute
Secondary: PublicRegiopolis/Notre-Dame Catholic High School
Secondary: Catholic- 3 bath
- 3 bed
- 2500 sqft
2740 4th Concession Road, Kingston, Ontario • K7G 2V5 • City North of 401
- 2 bath
- 3 bed
- 2000 sqft
2701 Best Chase Road, Kingston, Ontario • K0H 1Y0 • City North of 401


