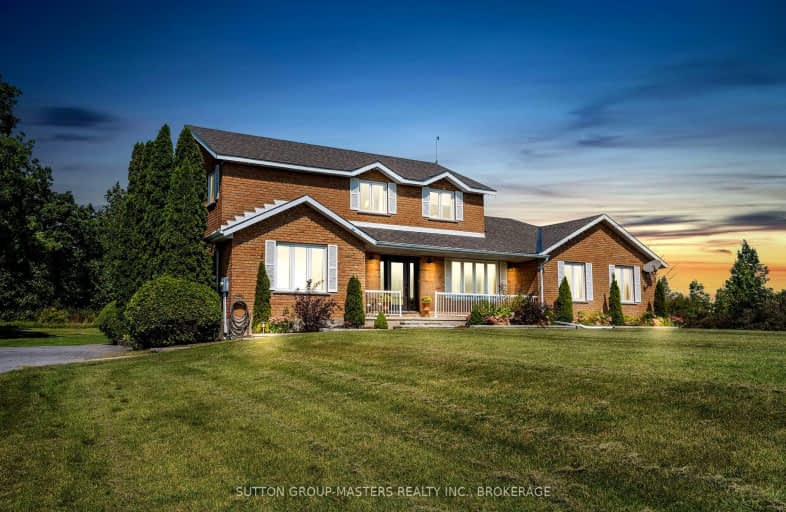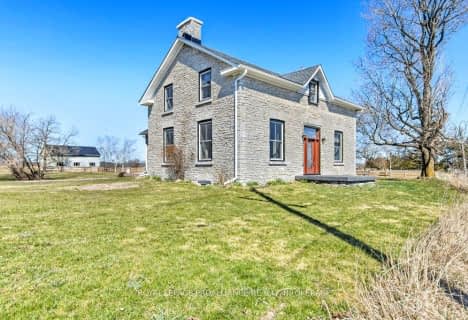Car-Dependent
- Almost all errands require a car.
No Nearby Transit
- Almost all errands require a car.
Somewhat Bikeable
- Almost all errands require a car.

Holy Name Catholic School
Elementary: CatholicJoyceville Public School
Elementary: PublicLinklater Public School
Elementary: PublicStorrington Public School
Elementary: PublicSt Joseph's Separate School
Elementary: CatholicEcole Sir John A. Macdonald Public School
Elementary: PublicÉcole secondaire catholique Marie-Rivier
Secondary: CatholicGananoque Secondary School
Secondary: PublicFrontenac Learning Centre
Secondary: PublicLa Salle Secondary School
Secondary: PublicKingston Collegiate and Vocational Institute
Secondary: PublicRegiopolis/Notre-Dame Catholic High School
Secondary: Catholic-
Midway County Motel
2.33km -
Rope Swing
Kingston ON 3.38km -
Grass Creek Park
Kingston ON 3.98km
-
TD Canada Trust ATM
100 King St E, Gananoque ON K7G 1G2 11.81km -
TD Canada Trust Branch and ATM
100 King St E, Gananoque ON K7G 1G2 11.81km -
BMO Bank of Montreal
101 King St E, Gananoque ON K7G 1G3 11.83km




