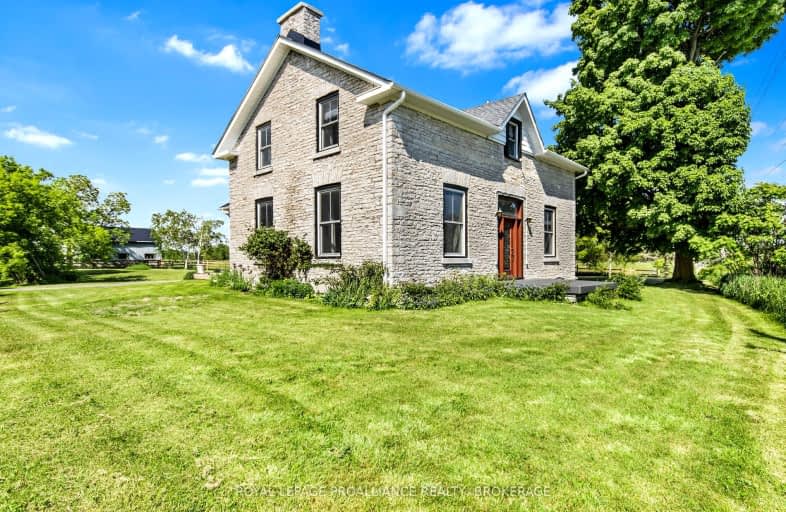Car-Dependent
- Almost all errands require a car.
No Nearby Transit
- Almost all errands require a car.
Somewhat Bikeable
- Most errands require a car.

Holy Name Catholic School
Elementary: CatholicGlenburnie Public School
Elementary: PublicJoyceville Public School
Elementary: PublicStorrington Public School
Elementary: PublicSt Martha Catholic School
Elementary: CatholicEcole Sir John A. Macdonald Public School
Elementary: PublicÉcole secondaire catholique Marie-Rivier
Secondary: CatholicGananoque Secondary School
Secondary: PublicFrontenac Learning Centre
Secondary: PublicLa Salle Secondary School
Secondary: PublicKingston Collegiate and Vocational Institute
Secondary: PublicRegiopolis/Notre-Dame Catholic High School
Secondary: Catholic-
Rope Swing
Kingston ON 0.9km -
Midway County Motel
1.62km -
Grass Creek Park
Kingston ON 2.04km
-
TD Bank Financial Group
217 Gore Rd, Kingston ON K7L 0C3 11.42km -
TD Canada Trust ATM
217 Gore Rd, Kingston ON K7L 0C3 11.43km -
CIBC
841 Hwy 15, Kingston ON K7L 4V3 11.75km



