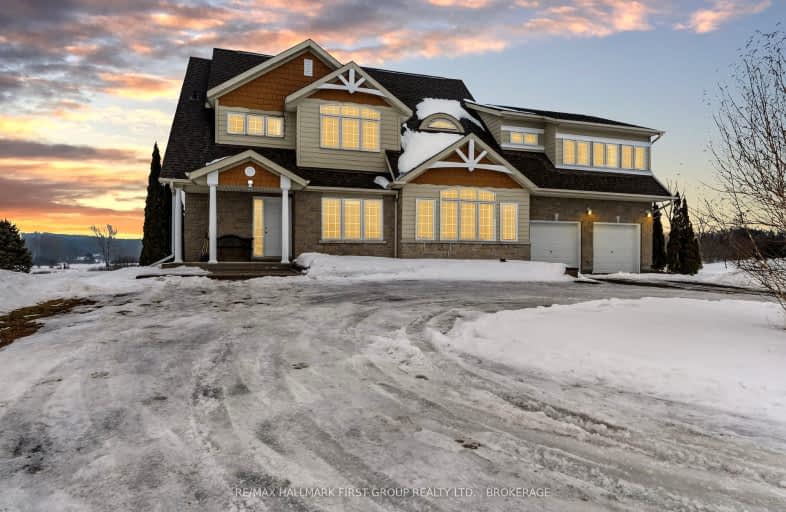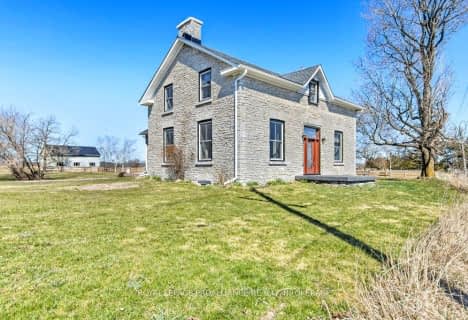Car-Dependent
- Almost all errands require a car.
No Nearby Transit
- Almost all errands require a car.
Somewhat Bikeable
- Most errands require a car.

LaSalle Intermediate School Intermediate School
Elementary: PublicHoly Name Catholic School
Elementary: CatholicGlenburnie Public School
Elementary: PublicJoyceville Public School
Elementary: PublicSt Martha Catholic School
Elementary: CatholicEcole Sir John A. Macdonald Public School
Elementary: PublicÉcole secondaire catholique Marie-Rivier
Secondary: CatholicGananoque Secondary School
Secondary: PublicFrontenac Learning Centre
Secondary: PublicLa Salle Secondary School
Secondary: PublicKingston Collegiate and Vocational Institute
Secondary: PublicRegiopolis/Notre-Dame Catholic High School
Secondary: Catholic-
Grass Creek Park
Kingston ON 0.51km -
Midway County Motel
1.53km -
Rope Swing
Kingston ON 2.04km
-
TD Canada Trust Branch and ATM
217 Gore Rd, Kingston ON K7L 0C3 11.62km -
TD Bank Financial Group
217 Gore Rd, Kingston ON K7L 0C3 11.62km -
CoinFlip Bitcoin ATM
841 Kingston, Kingston ON K7L 5H6 11.9km




