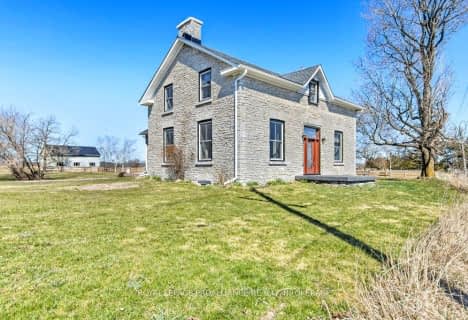Sold on Jul 26, 2022
Note: Property is not currently for sale or for rent.

-
Type: Detached
-
Style: Chalet
-
Lot Size: 125 x 543
-
Age: 51-99 years
-
Taxes: $5,535 per year
-
Days on Site: 41 Days
-
Added: Oct 27, 2024 (1 month on market)
-
Updated:
-
Last Checked: 3 months ago
-
MLS®#: X9060118
-
Listed By: Re/max finest realty inc., brokerage
St. Lawrence Waterfront! 543 foot deep lot with over 125 feet of waterfront with permanent dock, many fruit trees, rock outcroppings and 2 storage units. Flat sloping lot to the water. Incredible views from deck onto waterfront and Grass Creek Park. Detached oversized garage with side entrance, separate breaker, pull down stairs to loft, electrical wired, workbench. 1/2 storey with 4 bedrooms and 2 baths. Patio door off living room to deck overseeing grounds and water. Stone fireplace in living room with vaulted and beamed ceilings. Incredible view from upper hallway looking down onto living room. Finished rec room with bar, stone fireplace, wood stove and walkout at grade level. Oversized workshop with walkout at grade level. Newer vinyl siding, steel roof and upgraded windows. Just east of Kingston on year round road. Close to Marina and Grass Creek Park.
Property Details
Facts for 1556 Shore Road, Kingston
Status
Days on Market: 41
Last Status: Sold
Sold Date: Jul 26, 2022
Closed Date: Sep 16, 2022
Expiry Date: Sep 15, 2022
Sold Price: $800,000
Unavailable Date: Jul 26, 2022
Input Date: Jun 15, 2022
Prior LSC: Sold
Property
Status: Sale
Property Type: Detached
Style: Chalet
Age: 51-99
Area: Kingston
Community: City North of 401
Availability Date: FLEX
Assessment Amount: $433,000
Assessment Year: 2016
Inside
Bedrooms: 4
Bathrooms: 2
Kitchens: 1
Rooms: 8
Air Conditioning: Central Air
Fireplace: Yes
Washrooms: 2
Utilities
Electricity: Yes
Cable: Yes
Telephone: Yes
Building
Basement: Sep Entrance
Basement 2: W/O
Heat Type: Water
Heat Source: Wood
Exterior: Stone
Exterior: Vinyl Siding
Elevator: N
UFFI: No
Water Supply Type: Drilled Well
Special Designation: Unknown
Parking
Driveway: Pvt Double
Garage Spaces: 3
Garage Type: Detached
Covered Parking Spaces: 5
Total Parking Spaces: 8
Fees
Tax Year: 2022
Tax Legal Description: PT LT 18, PL 487 BEING THE W 1/2 (FORMALY PITTSBURGH TOWNSHIP) C
Taxes: $5,535
Highlights
Feature: Golf
Feature: Hospital
Land
Cross Street: Highway #2 east of K
Municipality District: Kingston
Fronting On: South
Parcel Number: 363080190
Pool: None
Sewer: Septic
Lot Depth: 543
Lot Frontage: 125
Lot Irregularities: Irregular lot note su
Acres: .50-1.99
Zoning: LS-R
Water Body Type: River
Water Frontage: 150
Access To Property: Water Only
Access To Property: Yr Rnd Municpal Rd
Easements Restrictions: Conserv Regs
Water Features: Dock
Water Features: Riverfront
Shoreline: Natural
Shoreline Allowance: Owned
Rural Services: Recycling Pckup
Rooms
Room details for 1556 Shore Road, Kingston
| Type | Dimensions | Description |
|---|---|---|
| Kitchen Main | 2.95 x 3.51 | Beamed |
| Living Main | 3.05 x 3.40 | Balcony, Beamed |
| Other Main | 2.59 x 2.79 | |
| Bathroom Main | 2.31 x 2.29 | |
| Br Main | 2.29 x 3.23 | |
| Br Main | 3.17 x 2.57 | |
| Br Main | 2.59 x 3.51 | |
| Br 2nd | 2.95 x 5.03 | |
| Rec Bsmt | 6.58 x 5.64 | |
| Bathroom Bsmt | 1.91 x 1.78 | |
| Laundry Bsmt | 3.43 x 2.72 | |
| Workshop Bsmt | 5.61 x 6.35 |

Holy Name Catholic School
Elementary: CatholicJoyceville Public School
Elementary: PublicLinklater Public School
Elementary: PublicSt Joseph's Separate School
Elementary: CatholicSt Martha Catholic School
Elementary: CatholicEcole Sir John A. Macdonald Public School
Elementary: PublicÉcole secondaire catholique Marie-Rivier
Secondary: CatholicGananoque Secondary School
Secondary: PublicFrontenac Learning Centre
Secondary: PublicLa Salle Secondary School
Secondary: PublicKingston Collegiate and Vocational Institute
Secondary: PublicRegiopolis/Notre-Dame Catholic High School
Secondary: Catholic- 3 bath
- 4 bed
2478 Middle Road, Kingston, Ontario • K7L 4V3 • City North of 401

