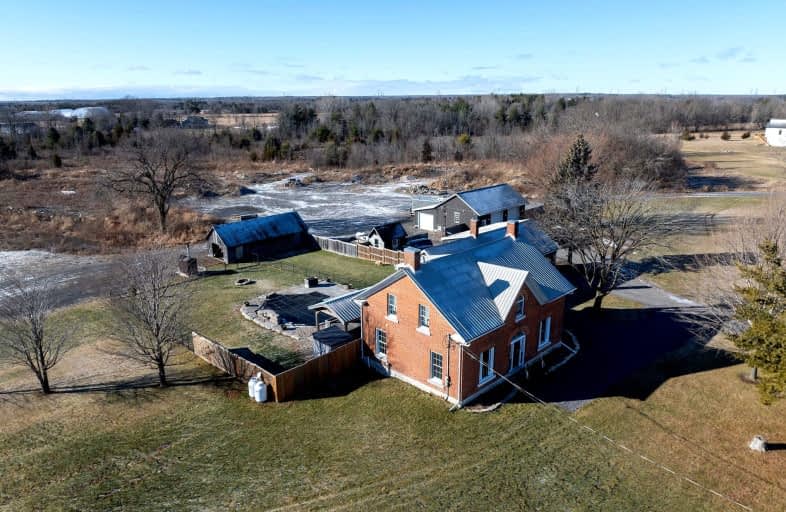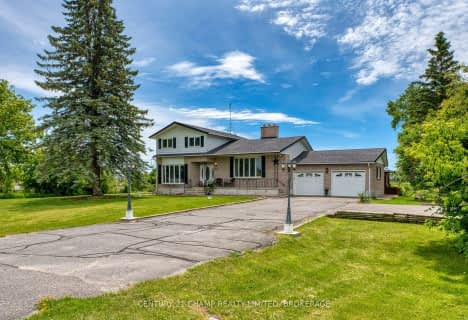Car-Dependent
- Almost all errands require a car.
No Nearby Transit
- Almost all errands require a car.
Somewhat Bikeable
- Most errands require a car.

W.J. Holsgrove Public School
Elementary: PublicJohn XXIII Catholic School
Elementary: CatholicMother Teresa Catholic School
Elementary: CatholicBayridge Public School
Elementary: PublicLancaster Drive Public School
Elementary: PublicCataraqui Woods Elementary School
Elementary: PublicÉcole secondaire catholique Marie-Rivier
Secondary: CatholicLoyola Community Learning Centre
Secondary: CatholicBayridge Secondary School
Secondary: PublicSydenham High School
Secondary: PublicFrontenac Secondary School
Secondary: PublicHoly Cross Catholic Secondary School
Secondary: Catholic-
Cataraqui Woods School
Kingston ON 5.56km -
Dunham Park
1040 Mona Dr, Kingston ON 6.23km -
Garden Walk Park
Ontario 6.42km
-
Cibc ATM
1586 Centennial Dr, Kingston ON K7P 0C7 4.76km -
President's Choice Financial ATM
1048 Midland Ave, Kingston ON K7P 2X9 6.43km -
Banque Nationale du Canada
2628 Princess St, Kingston ON K7P 2S8 6.65km



