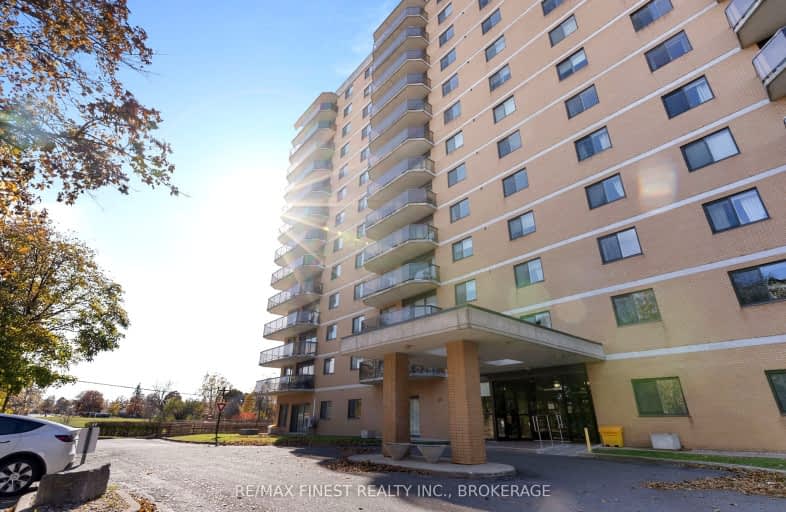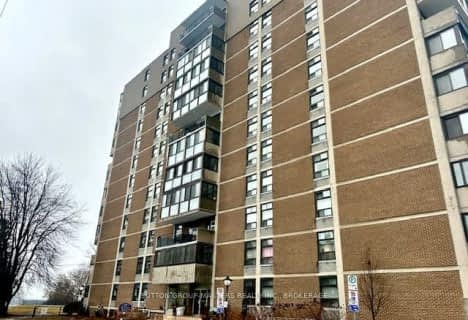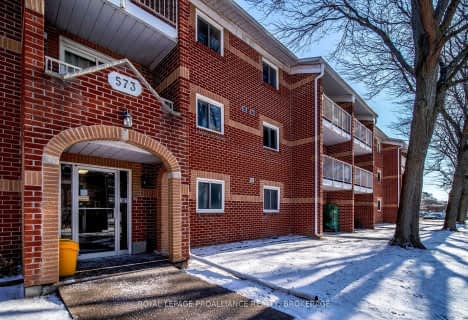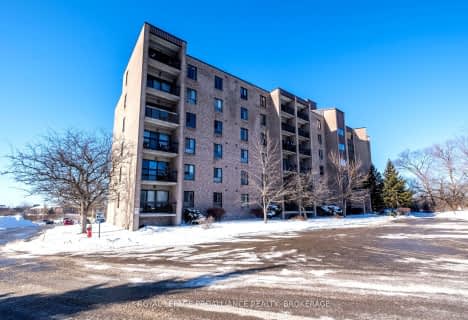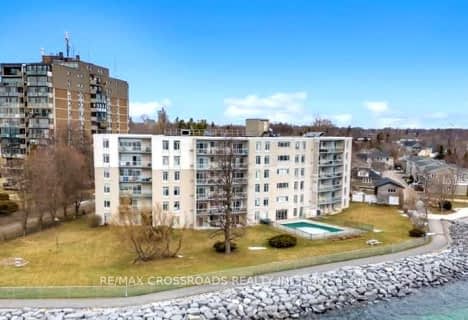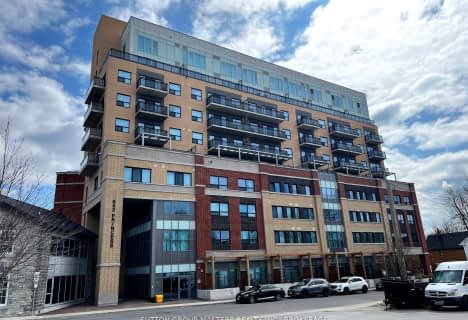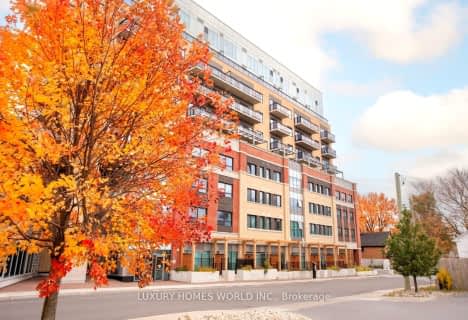Very Walkable
- Most errands can be accomplished on foot.
Good Transit
- Some errands can be accomplished by public transportation.
Very Bikeable
- Most errands can be accomplished on bike.

École élémentaire publique Mille-Iles
Elementary: PublicSt Paul Catholic School
Elementary: CatholicSt Thomas More Catholic School
Elementary: CatholicCalvin Park Public School
Elementary: PublicPolson Park Public School
Elementary: PublicÉcole élémentaire publique Madeleine-de-Roybon
Elementary: PublicÉcole secondaire publique Mille-Iles
Secondary: PublicLimestone School of Community Education
Secondary: PublicLoyola Community Learning Centre
Secondary: CatholicFrontenac Learning Centre
Secondary: PublicLoyalist Collegiate and Vocational Institute
Secondary: PublicKingston Collegiate and Vocational Institute
Secondary: Public-
Lafleur Park
Van Order, Kingston ON 0.23km -
Park Between Elmwood, Phillips and Grenville
Elmwood St (Grenville Rd), Kingston ON K7M 2Z3 0.64km -
Roden Park
Kingston ON 0.82km
-
President's Choice Financial Pavilion and ATM
1100 Princess St, Kingston ON K7L 5G8 0.48km -
CIBC
117 Bath Rd, Kingston ON K7L 1H2 0.56km -
TD Canada Trust Branch and ATM
1062 Princess St, Kingston ON K7L 1H2 0.61km
- 2 bath
- 2 bed
- 800 sqft
501-2 Mowat Avenue, Kingston, Ontario • K7M 1K1 • Central City West
- 1 bath
- 2 bed
- 800 sqft
218-573 Armstrong Road, Kingston, Ontario • K7M 8J8 • East Gardiners Rd
- 1 bath
- 2 bed
- 800 sqft
510-66 Greenview Drive, Kingston, Ontario • K7M 7C5 • Central City West
- 2 bath
- 2 bed
- 600 sqft
917-652 Princess Street, Kingston, Ontario • K7L 1E5 • Central City East
- 1 bath
- 2 bed
- 700 sqft
208-358 Queen Mary Road, Kingston, Ontario • K7M 7E8 • West of Sir John A. Blvd
- 1 bath
- 2 bed
- 900 sqft
209-1 Mowat Avenue, Kingston, Ontario • K7M 1J8 • Central City West
- 2 bath
- 2 bed
- 600 sqft
830-652 Princess Street, Kingston, Ontario • K7L 1E5 • 14 - Central City East
- 2 bath
- 2 bed
- 600 sqft
336-652 Princess Street, Kingston, Ontario • K7L 1E5 • 14 - Central City East
- 2 bath
- 2 bed
- 700 sqft
313-652 Princess Street, Kingston, Ontario • K7L 3Z9 • Central City West
- 2 bath
- 3 bed
- 1000 sqft
302-310 Kingsdale Avenue, Kingston, Ontario • K7M 8S1 • 35 - East Gardiners Rd
