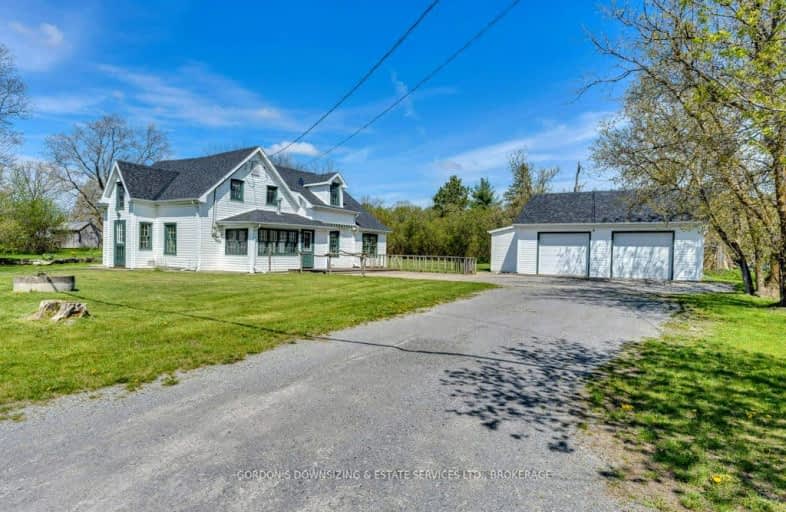Sold on Mar 14, 2025
Note: Property is not currently for sale or for rent.

-
Type: Detached
-
Style: 1 1/2 Storey
-
Lot Size: 146 x 131 Feet
-
Age: No Data
-
Taxes: $3,672 per year
-
Days on Site: 31 Days
-
Added: Feb 11, 2025 (1 month on market)
-
Updated:
-
Last Checked: 3 months ago
-
MLS®#: X11967170
-
Listed By: Gordon's downsizing & estate services ltd., brokerage
Welcome to 2576 Kepler Road, where timeless charm meets modern comfort on a picturesque corner lot surrounded by lilacs. Built in 1871, this century home spans approximately 2,228 sq ft +/- across two levels, with 3 bedrooms and 2 bathrooms. The main level features in-floor heating and a welcoming open-concept country kitchen, highlighted by a cozy gas fireplace and lovely pine floors. The living room showcases exposed log walls and a decorative fireplace, while a versatile flex space serves as a potential main floor primary bedroom or study, complete with built-in shelving. Enjoy serene moments in the enclosed sunroom or utilize the well-appointed mudroom with built-in cabinetry for optimal organization. The main floor bathroom boasts a classic clawfoot bathtub for added charm. Outside, a detached oversized garage provides ample space for vehicles, complemented by two additional storage sheds, offering extensive storage solutions. The original Little Rock sitting area at the back enhances the property's historic character. Located just 2 minutes from the Limestone Creamery and approximately 15 minutes from Kingston on well-maintained roads, this home ensures a convenient commute and access to all amenities while maintaining a tranquil rural setting. Recent updates include the installation of a new septic system completed in July 2024. Home, well and septic inspection available.
Property Details
Facts for 2576 KEPLER Road, Kingston
Status
Days on Market: 31
Last Status: Sold
Sold Date: Mar 14, 2025
Closed Date: Apr 28, 2025
Expiry Date: Jul 26, 2025
Sold Price: $549,000
Unavailable Date: Mar 14, 2025
Input Date: Feb 11, 2025
Property
Status: Sale
Property Type: Detached
Style: 1 1/2 Storey
Area: Kingston
Community: City North of 401
Availability Date: Immediate
Inside
Bedrooms: 3
Bathrooms: 2
Kitchens: 1
Rooms: 11
Den/Family Room: Yes
Air Conditioning: None
Fireplace: Yes
Central Vacuum: N
Washrooms: 2
Building
Basement: None
Heat Type: Baseboard
Heat Source: Propane
Exterior: Log
Elevator: N
Water Supply Type: Dug Well
Water Supply: Other
Special Designation: Unknown
Parking
Driveway: Other
Garage Spaces: 2
Garage Type: Detached
Covered Parking Spaces: 6
Total Parking Spaces: 8
Fees
Tax Year: 2024
Tax Legal Description: PT LT 11 CON 7 KINGSTON PT 1, 13R16288; KINGSTON
Taxes: $3,672
Land
Cross Street: SYDENHAM ROAD TO KEP
Municipality District: Kingston
Fronting On: North
Parcel Number: 361330279
Pool: None
Sewer: Septic
Lot Depth: 131 Feet
Lot Frontage: 146 Feet
Acres: < .50
Zoning: RUR
Additional Media
- Virtual Tour: https://unbranded.youriguide.com/2576_kepler_rd_kingston_on/
Rooms
Room details for 2576 KEPLER Road, Kingston
| Type | Dimensions | Description |
|---|---|---|
| Sunroom Main | 1.98 x 4.95 | |
| Living Main | 4.60 x 5.72 | Fireplace |
| Family Main | 5.87 x 7.14 | Fireplace |
| Den Main | 3.02 x 5.72 | |
| Kitchen Main | 3.28 x 3.48 | |
| Bathroom Main | 3.10 x 2.46 | |
| Br 2nd | 3.10 x 4.01 | |
| Br 2nd | 3.73 x 3.53 | |
| Br 2nd | 3.28 x 4.17 | |
| Bathroom 2nd | 3.45 x 2.51 |
| XXXXXXXX | XXX XX, XXXX |
XXXXXX XXX XXXX |
$XXX,XXX |
| XXXXXXXX | XXX XX, XXXX |
XXXXXXXX XXX XXXX |
|
| XXX XX, XXXX |
XXXXXX XXX XXXX |
$XXX,XXX | |
| XXXXXXXX | XXX XX, XXXX |
XXXXXXX XXX XXXX |
|
| XXX XX, XXXX |
XXXXXX XXX XXXX |
$XXX,XXX | |
| XXXXXXXX | XXX XX, XXXX |
XXXXXXX XXX XXXX |
|
| XXX XX, XXXX |
XXXXXX XXX XXXX |
$XXX,XXX | |
| XXXXXXXX | XXX XX, XXXX |
XXXXXXX XXX XXXX |
|
| XXX XX, XXXX |
XXXXXX XXX XXXX |
$XXX,XXX |
| XXXXXXXX XXXXXX | XXX XX, XXXX | $599,900 XXX XXXX |
| XXXXXXXX XXXXXXXX | XXX XX, XXXX | XXX XXXX |
| XXXXXXXX XXXXXX | XXX XX, XXXX | $135,900 XXX XXXX |
| XXXXXXXX XXXXXXX | XXX XX, XXXX | XXX XXXX |
| XXXXXXXX XXXXXX | XXX XX, XXXX | $649,999 XXX XXXX |
| XXXXXXXX XXXXXXX | XXX XX, XXXX | XXX XXXX |
| XXXXXXXX XXXXXX | XXX XX, XXXX | $699,900 XXX XXXX |
| XXXXXXXX XXXXXXX | XXX XX, XXXX | XXX XXXX |
| XXXXXXXX XXXXXX | XXX XX, XXXX | $624,999 XXX XXXX |

École intermédiaire catholique Marie-Rivier
Elementary: CatholicW.J. Holsgrove Public School
Elementary: PublicElginburg & District Public School
Elementary: PublicLancaster Drive Public School
Elementary: PublicCataraqui Woods Elementary School
Elementary: PublicLoughborough Public School
Elementary: PublicÉcole secondaire catholique Marie-Rivier
Secondary: CatholicLoyola Community Learning Centre
Secondary: CatholicBayridge Secondary School
Secondary: PublicSydenham High School
Secondary: PublicFrontenac Secondary School
Secondary: PublicHoly Cross Catholic Secondary School
Secondary: Catholic-
Latimer Community Park
5402 Holmes Rd, South Frontenac ON 2.43km -
Mclelland Park Sydenham
7.05km -
Cataraqui Region Conserv
4468 Georgia Lane, Sydenham ON K0H 2T0 7.45km
-
RBC Royal Bank
4395 Georgia Lane, Sydenham ON K0H 2T0 7.13km -
Cibc ATM
1586 Centennial Dr, Kingston ON K7P 0C7 7.59km -
RBC Royal Bank ATM
1586 Centennial Dr, Kingston ON K7P 0C7 7.59km
- 2 bath
- 3 bed
- 1100 sqft
3242 Stage Coach Road, South Frontenac, Ontario • K0H 1V0 • Frontenac South



