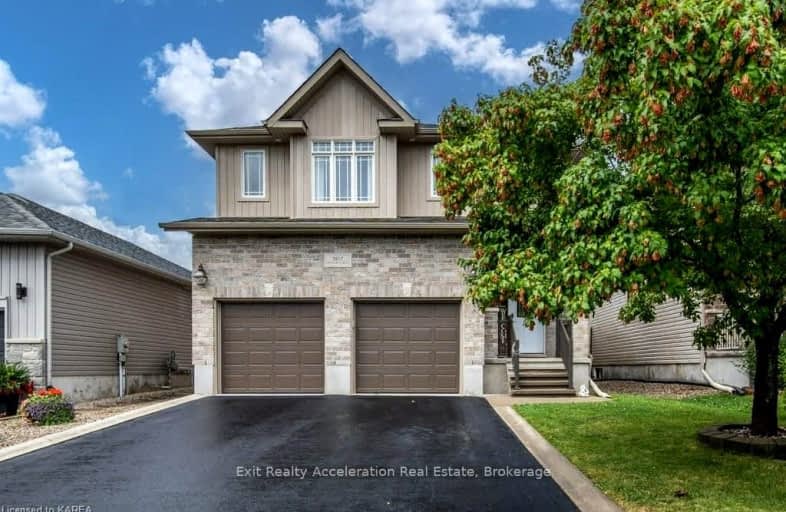Sold on Jan 04, 2013
Note: Property is not currently for sale or for rent.

-
Type: Detached
-
Style: 2-Storey
-
Lot Size: 40 x 0
-
Age: New
-
Days on Site: 21 Days
-
Added: Dec 21, 2024 (3 weeks on market)
-
Updated:
-
Last Checked: 3 months ago
-
MLS®#: X9176596
-
Listed By: Realtysource inc., brokerage
INTRODUCING BRAEBURY HOMES BRAND NEW 2040 SQ/FT RAPHAEL ?B? MODEL. THE EXCITING RAPHAEL `B` OFFERS GAS FIREPLACE, 3 BEDROOM LAYOUT WITH SECOND FLOOR LOFT AREA ADDING TO FAMILY LIVABILITY. THE MAIN FLOOR FEATURES FRENCH DOORS IN FOYER, AS WELL AS CATHEDRAL CEILING IN FAMILY ROOM. YOU WANT MORE FROM YOUR NEW HOME & BRAEBURY DELIVERS. FINISH YOUR HOME YOUR WAY WITH $5,000.00 UPGRADE BONUS*, MAIN FLOOR HARDWOOD AND TILE PACKAGE, STYLISH METAL OR TRADITIONAL WOOD SPINDLES AND ELEGANT PAINTED RISERS AND STRINGERS. BRAEBURY HOMES IS ALWAYS KEEPING THE ENVIRONMENT IN MIND BY BUILDING GREEN & BEYOND FULL ENERGY STAR? STANDARD TO SAVE YOU MONEY & MUCH MORE. COME HOME TO BRAEBURY IN KING`S LANDING, CALL TODAY!
Property Details
Facts for 2617 Delmar Street, Kingston
Status
Days on Market: 21
Last Status: Sold
Sold Date: Jan 04, 2013
Closed Date: Sep 27, 2013
Expiry Date: Mar 14, 2013
Sold Price: $366,800
Unavailable Date: Jan 04, 2013
Input Date: Nov 30, -0001
Property
Status: Sale
Property Type: Detached
Style: 2-Storey
Age: New
Area: Kingston
Community: City Northwest
Availability Date: TBA
Inside
Bathrooms: 3
Fireplace: No
Washrooms: 3
Utilities
Electricity: Yes
Gas: Yes
Cable: Yes
Telephone: Yes
Building
Basement: Full
Basement 2: Unfinished
Heat Type: Other
Heat Source: Gas
Exterior: Brick
Exterior: Vinyl Siding
Elevator: N
Water Supply: Municipal
Special Designation: Unknown
Parking
Garage Spaces: 2
Garage Type: None
Fees
Tax Year: 2012
Tax Legal Description: LOT 6, PLAN 13M-80
Land
Cross Street: `KING`S LANDING` - C
Municipality District: Kingston
Pool: None
Sewer: Sewers
Lot Frontage: 40
Lot Irregularities: N
Acres: < .50
| XXXXXXXX | XXX XX, XXXX |
XXXXXXX XXX XXXX |
|
| XXX XX, XXXX |
XXXXXX XXX XXXX |
$XXX,XXX | |
| XXXXXXXX | XXX XX, XXXX |
XXXXXXX XXX XXXX |
|
| XXX XX, XXXX |
XXXXXX XXX XXXX |
$XXX,XXX | |
| XXXXXXXX | XXX XX, XXXX |
XXXX XXX XXXX |
$XXX,XXX |
| XXX XX, XXXX |
XXXXXX XXX XXXX |
$XXX,XXX |
| XXXXXXXX XXXXXXX | XXX XX, XXXX | XXX XXXX |
| XXXXXXXX XXXXXX | XXX XX, XXXX | $473,900 XXX XXXX |
| XXXXXXXX XXXXXXX | XXX XX, XXXX | XXX XXXX |
| XXXXXXXX XXXXXX | XXX XX, XXXX | $829,900 XXX XXXX |
| XXXXXXXX XXXX | XXX XX, XXXX | $766,000 XXX XXXX |
| XXXXXXXX XXXXXX | XXX XX, XXXX | $799,900 XXX XXXX |

École intermédiaire catholique Marie-Rivier
Elementary: CatholicModule de l'Acadie
Elementary: PublicTruedell Public School
Elementary: PublicArchbishop O'Sullivan Catholic School
Elementary: CatholicCataraqui Woods Elementary School
Elementary: PublicSt Marguerite Bourgeoys Catholic School
Elementary: CatholicÉcole secondaire publique Mille-Iles
Secondary: PublicÉcole secondaire catholique Marie-Rivier
Secondary: CatholicLoyola Community Learning Centre
Secondary: CatholicBayridge Secondary School
Secondary: PublicFrontenac Secondary School
Secondary: PublicHoly Cross Catholic Secondary School
Secondary: Catholic