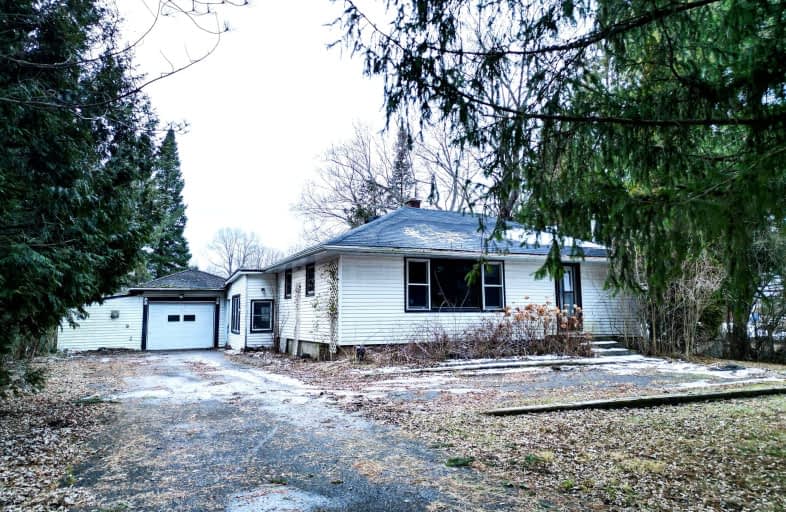Car-Dependent
- Almost all errands require a car.
11
/100
No Nearby Transit
- Almost all errands require a car.
0
/100
Somewhat Bikeable
- Most errands require a car.
40
/100

St. Francis of Assisi Catholic School
Elementary: Catholic
7.54 km
École intermédiaire catholique Marie-Rivier
Elementary: Catholic
6.64 km
Glenburnie Public School
Elementary: Public
3.44 km
Rideau Heights Public School
Elementary: Public
7.20 km
Elginburg & District Public School
Elementary: Public
3.06 km
École élémentaire catholique Mgr-Rémi-Gaulin
Elementary: Catholic
6.65 km
École secondaire publique Mille-Iles
Secondary: Public
9.70 km
École secondaire catholique Marie-Rivier
Secondary: Catholic
6.64 km
Loyola Community Learning Centre
Secondary: Catholic
8.91 km
Frontenac Learning Centre
Secondary: Public
8.25 km
La Salle Secondary School
Secondary: Public
9.05 km
Regiopolis/Notre-Dame Catholic High School
Secondary: Catholic
9.46 km


