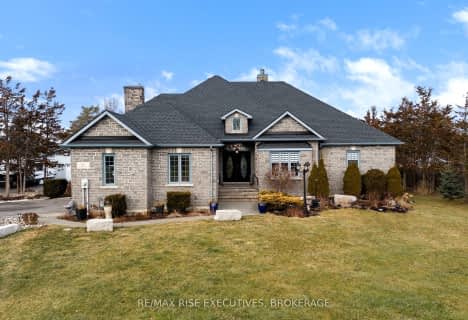Sold on Jul 06, 2022
Note: Property is not currently for sale or for rent.

-
Type: Detached
-
Style: 2-Storey
-
Lot Size: 40.03 x 118.72
-
Age: 0-5 years
-
Taxes: $5,714 per year
-
Days on Site: 25 Days
-
Added: Oct 27, 2024 (3 weeks on market)
-
Updated:
-
Last Checked: 2 months ago
-
MLS®#: X9060107
-
Listed By: Cityscape real estate ltd.
Welcome To The Victoria Model 4 Bedrm, 2.5 Baths, Double Car Garage, Open To Above, Walk Out Basement, Newly Built Deck, No Houses In The Back. Beautiful Home In Woodhaven. Glass Shower In Master, Double Vanity Sinks, Stainless Steel Appliances. Location: Close To Queen University, 401, Schools, Shopping Malls, Costco, Walmart, Home Improvement Stores, Hospital & Much More!!
Property Details
Facts for 276 HOLDEN Street, Kingston
Status
Days on Market: 25
Last Status: Sold
Sold Date: Jul 06, 2022
Closed Date: Aug 22, 2022
Expiry Date: Aug 31, 2022
Sold Price: $1,375,000
Unavailable Date: Jul 06, 2022
Input Date: Jun 15, 2022
Prior LSC: Sold
Property
Status: Sale
Property Type: Detached
Style: 2-Storey
Age: 0-5
Area: Kingston
Community: City Northwest
Availability Date: Tenanted
Assessment Amount: $436,000
Assessment Year: 2022
Inside
Bedrooms: 4
Kitchens: 1
Rooms: 8
Air Conditioning: Central Air
Fireplace: No
Utilities
Electricity: Yes
Gas: Yes
Cable: Yes
Telephone: Yes
Building
Basement: Unfinished
Basement 2: W/O
Heat Type: Forced Air
Heat Source: Gas
Exterior: Brick Front
Exterior: Shingle
Elevator: N
Water Supply: Municipal
Special Designation: Unknown
Parking
Driveway: Other
Garage Spaces: 2
Garage Type: Attached
Covered Parking Spaces: 4
Total Parking Spaces: 6
Fees
Tax Year: 2022
Tax Legal Description: Lot 108, Plan 13M92, City of Kingston
Taxes: $5,714
Highlights
Feature: Hospital
Land
Cross Street: From 401, exit on Ga
Municipality District: Kingston
Pool: None
Sewer: Sewers
Lot Depth: 118.72
Lot Frontage: 40.03
Acres: < .50
Zoning: R2-34
Rooms
Room details for 276 HOLDEN Street, Kingston
| Type | Dimensions | Description |
|---|---|---|
| Prim Bdrm 2nd | 3.96 x 3.78 | W/I Closet |
| Br 2nd | 3.05 x 3.53 | |
| Br 2nd | 3.35 x 3.53 | |
| Br 2nd | 3.05 x 3.94 | |
| Library Main | 2.77 x 4.06 | |
| Kitchen Main | 3.73 x 4.06 | |
| Great Rm Main | 4.72 x 5.21 | Open Concept |
| Dining Main | 3.05 x 3.35 |
| XXXXXXXX | XXX XX, XXXX |
XXXXXXX XXX XXXX |
|
| XXX XX, XXXX |
XXXXXX XXX XXXX |
$XXX,XXX | |
| XXXXXXXX | XXX XX, XXXX |
XXXXXX XXX XXXX |
$X,XXX |
| XXX XX, XXXX |
XXXXXX XXX XXXX |
$X,XXX | |
| XXXXXXXX | XXX XX, XXXX |
XXXX XXX XXXX |
$X,XXX,XXX |
| XXX XX, XXXX |
XXXXXX XXX XXXX |
$X,XXX,XXX | |
| XXXXXXXX | XXX XX, XXXX |
XXXXXX XXX XXXX |
$X,XXX |
| XXX XX, XXXX |
XXXXXX XXX XXXX |
$X,XXX | |
| XXXXXXXX | XXX XX, XXXX |
XXXXXXXX XXX XXXX |
|
| XXX XX, XXXX |
XXXXXX XXX XXXX |
$X,XXX,XXX | |
| XXXXXXXX | XXX XX, XXXX |
XXXXXXX XXX XXXX |
|
| XXX XX, XXXX |
XXXXXX XXX XXXX |
$XXX,XXX |
| XXXXXXXX XXXXXXX | XXX XX, XXXX | XXX XXXX |
| XXXXXXXX XXXXXX | XXX XX, XXXX | $539,900 XXX XXXX |
| XXXXXXXX XXXXXX | XXX XX, XXXX | $2,400 XXX XXXX |
| XXXXXXXX XXXXXX | XXX XX, XXXX | $2,400 XXX XXXX |
| XXXXXXXX XXXX | XXX XX, XXXX | $1,375,000 XXX XXXX |
| XXXXXXXX XXXXXX | XXX XX, XXXX | $1,490,000 XXX XXXX |
| XXXXXXXX XXXXXX | XXX XX, XXXX | $3,100 XXX XXXX |
| XXXXXXXX XXXXXX | XXX XX, XXXX | $3,200 XXX XXXX |
| XXXXXXXX XXXXXXXX | XXX XX, XXXX | XXX XXXX |
| XXXXXXXX XXXXXX | XXX XX, XXXX | $1,490,000 XXX XXXX |
| XXXXXXXX XXXXXXX | XXX XX, XXXX | XXX XXXX |
| XXXXXXXX XXXXXX | XXX XX, XXXX | $595,000 XXX XXXX |

John XXIII Catholic School
Elementary: CatholicArchbishop O'Sullivan Catholic School
Elementary: CatholicMother Teresa Catholic School
Elementary: CatholicBayridge Public School
Elementary: PublicLancaster Drive Public School
Elementary: PublicCataraqui Woods Elementary School
Elementary: PublicÉcole secondaire publique Mille-Iles
Secondary: PublicÉcole secondaire catholique Marie-Rivier
Secondary: CatholicLoyola Community Learning Centre
Secondary: CatholicBayridge Secondary School
Secondary: PublicFrontenac Secondary School
Secondary: PublicHoly Cross Catholic Secondary School
Secondary: Catholic- 3 bath
- 8 bed
- 3000 sqft
845 Woodbine Road, Kingston, Ontario • K7P 2X3 • North of Taylor-Kidd Blvd
- 5 bath
- 5 bed
- 5000 sqft
977 Sunnyside Road, Kingston, Ontario • K7L 4V4 • City North of 401


