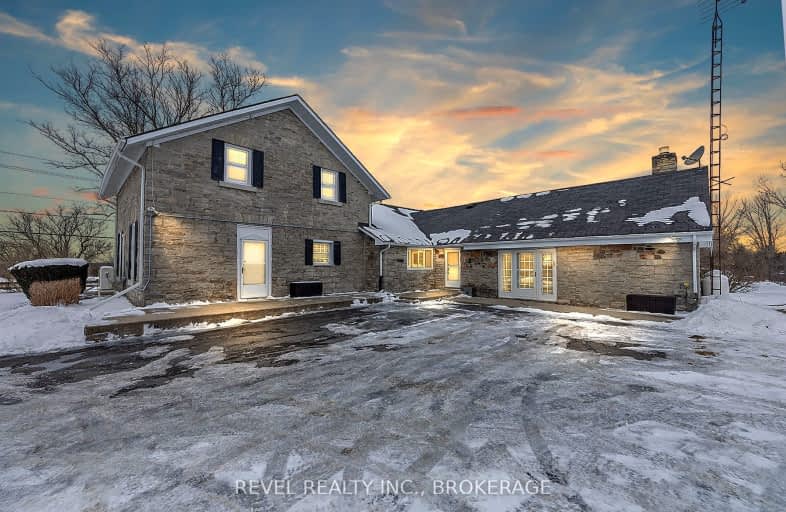Car-Dependent
- Almost all errands require a car.
Somewhat Bikeable
- Most errands require a car.

W.J. Holsgrove Public School
Elementary: PublicSt Patrick Catholic School
Elementary: CatholicHarrowsmith Public School
Elementary: PublicOdessa Public School
Elementary: PublicCataraqui Woods Elementary School
Elementary: PublicLoughborough Public School
Elementary: PublicÉcole secondaire catholique Marie-Rivier
Secondary: CatholicErnestown Secondary School
Secondary: PublicBayridge Secondary School
Secondary: PublicSydenham High School
Secondary: PublicFrontenac Secondary School
Secondary: PublicHoly Cross Catholic Secondary School
Secondary: Catholic-
Mclelland Park Sydenham
7.56km -
Cataraqui Region Conserv
4468 Georgia Lane, Sydenham ON K0H 2T0 7.72km -
Latimer Community Park
5402 Holmes Rd, South Frontenac ON 8.11km
-
Cibc ATM
1586 Centennial Dr, Kingston ON K7P 0C7 10.43km -
CIBC
1233 Midland Ave, Kingston ON K7P 2Y1 11.41km -
President's Choice Financial ATM
1048 Midland Ave, Kingston ON K7P 2X9 12.15km


