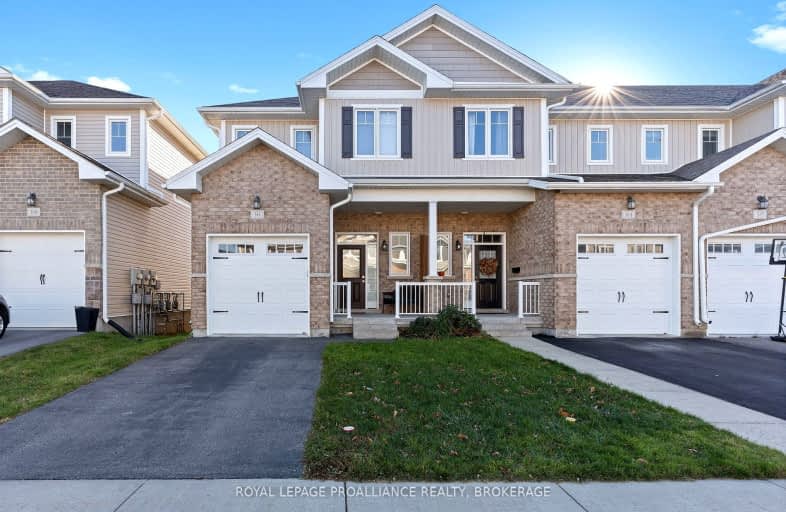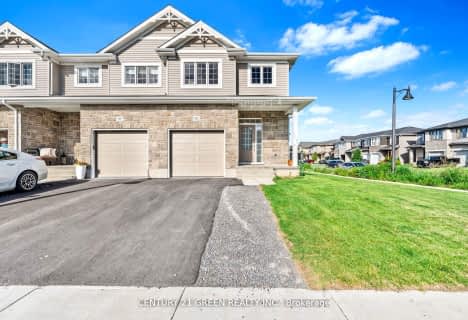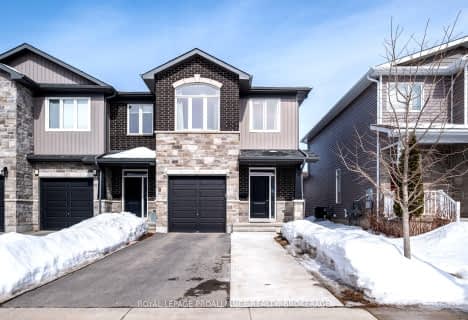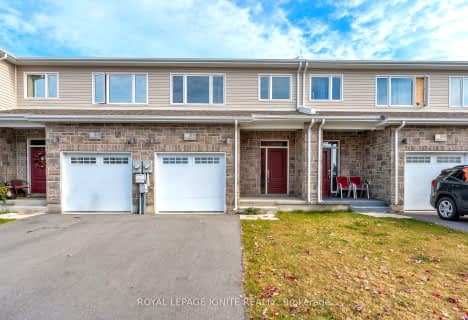Somewhat Walkable
- Some errands can be accomplished on foot.
Some Transit
- Most errands require a car.
Somewhat Bikeable
- Most errands require a car.

John XXIII Catholic School
Elementary: CatholicArchbishop O'Sullivan Catholic School
Elementary: CatholicMother Teresa Catholic School
Elementary: CatholicBayridge Public School
Elementary: PublicLancaster Drive Public School
Elementary: PublicCataraqui Woods Elementary School
Elementary: PublicÉcole secondaire publique Mille-Iles
Secondary: PublicÉcole secondaire catholique Marie-Rivier
Secondary: CatholicLoyola Community Learning Centre
Secondary: CatholicBayridge Secondary School
Secondary: PublicFrontenac Secondary School
Secondary: PublicHoly Cross Catholic Secondary School
Secondary: Catholic-
Bridle Path Park
Kingston ON 0.84km -
Old Colony Park Playground
963 Old Colony Rd, Kingston ON K7P 1H5 1km -
Cataraqui Woods School
Kingston ON 1.07km
-
Localcoin Bitcoin ATM - Bayridge Market
757 Bayridge Dr, Kingston ON K7P 2P1 1.16km -
TD Bank Financial Group
774 Strand Blvd, Kingston ON K7P 2P2 1.22km -
TD Canada Trust ATM
774 Strand Blvd, Kingston ON K7P 2P2 1.22km
- 3 bath
- 3 bed
- 1500 sqft
1105 Barrow Avenue, Kingston, Ontario • K7M 0G5 • East Gardiners Rd
- 3 bath
- 3 bed
- 1500 sqft
353 Buckthorn Drive West, Kingston, Ontario • K7P 0S1 • City Northwest
- 3 bath
- 3 bed
- 1500 sqft
1352 DEMERS Avenue, Kingston, Ontario • K7M 0H7 • 35 - East Gardiners Rd
- 2 bath
- 3 bed
- 1100 sqft
818 Littlestone Crescent, Kingston, Ontario • K7M 8L6 • 35 - East Gardiners Rd











