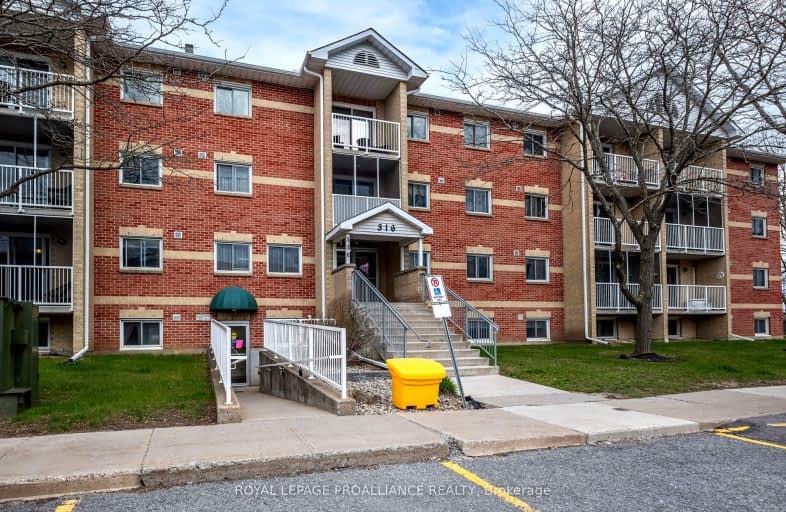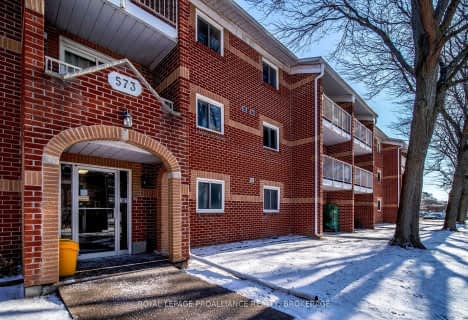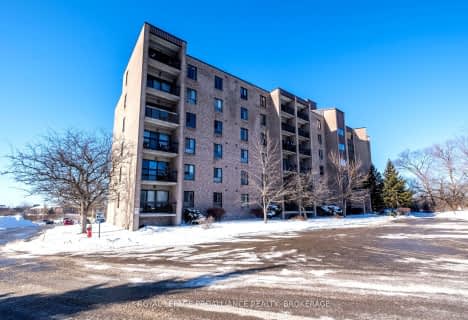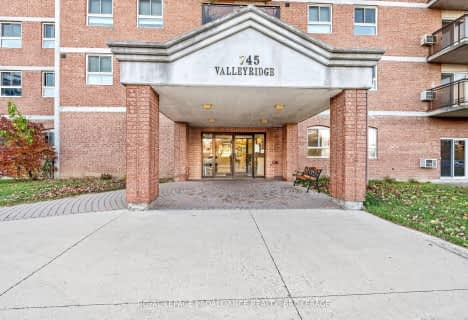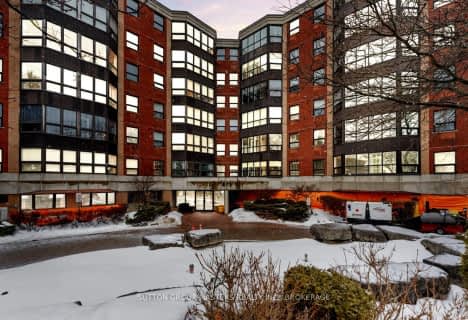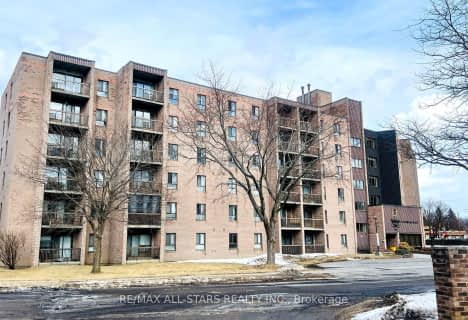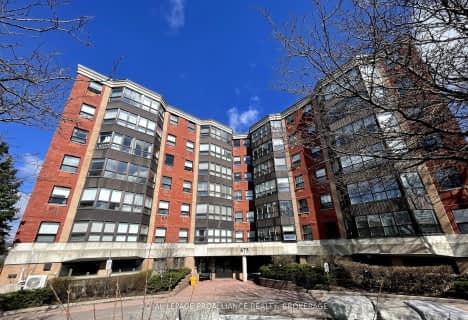Somewhat Walkable
- Some errands can be accomplished on foot.
Some Transit
- Most errands require a car.
Bikeable
- Some errands can be accomplished on bike.

École élémentaire publique Mille-Iles
Elementary: PublicSt Paul Catholic School
Elementary: CatholicSt Thomas More Catholic School
Elementary: CatholicPolson Park Public School
Elementary: PublicÉcole élémentaire publique Madeleine-de-Roybon
Elementary: PublicSt Marguerite Bourgeoys Catholic School
Elementary: CatholicÉcole secondaire publique Mille-Iles
Secondary: PublicÉcole secondaire catholique Marie-Rivier
Secondary: CatholicLimestone School of Community Education
Secondary: PublicLoyola Community Learning Centre
Secondary: CatholicLoyalist Collegiate and Vocational Institute
Secondary: PublicFrontenac Secondary School
Secondary: Public-
Meadowbrook Park
Kingston ON 0.58km -
Arbour Heights Park
Dolshire St (Malabar Dr.), Kingston ON 0.72km -
Park Between Elmwood, Phillips and Grenville
Elmwood St (Grenville Rd), Kingston ON K7M 2Z3 1km
-
CIBC
1396 Bath Rd, Kingston ON K7M 4X6 0.6km -
BMO Bank of Montreal
817 Edgar St, Kingston ON K7M 8Y4 1.25km -
RBC Royal Bank ATM
459 Taylor Kidd Blvd, Kingston ON K7M 0A2 1.28km
- 1 bath
- 2 bed
- 800 sqft
412-745 Davis Drive, Kingston, Ontario • K7M 8J4 • East Gardiners Rd
- 1 bath
- 2 bed
- 800 sqft
218-573 Armstrong Road, Kingston, Ontario • K7M 8J8 • East Gardiners Rd
- 1 bath
- 2 bed
- 800 sqft
309-745 Davis Drive, Kingston, Ontario • K7M 8J4 • East Gardiners Rd
- 1 bath
- 2 bed
- 800 sqft
205-14 Greenview Drive, Kingston, Ontario • K7M 7T5 • Central City West
- 1 bath
- 2 bed
- 800 sqft
203-17 Eldon Hall Place, Kingston, Ontario • K7M 7H5 • Central City West
- 1 bath
- 2 bed
- 1000 sqft
601-675 Davis Drive, Kingston, Ontario • K7M 8L5 • East Gardiners Rd
- 1 bath
- 2 bed
- 800 sqft
510-66 Greenview Drive, Kingston, Ontario • K7M 7C5 • Central City West
- 1 bath
- 2 bed
- 700 sqft
208-358 Queen Mary Road, Kingston, Ontario • K7M 7E8 • West of Sir John A. Blvd
- 1 bath
- 2 bed
- 800 sqft
209-745 Davis Drive, Kingston, Ontario • K7M 8J4 • East Gardiners Rd
- 1 bath
- 2 bed
- 1000 sqft
712-675 Davis Drive, Kingston, Ontario • K7M 8L5 • East Gardiners Rd
- 1 bath
- 2 bed
- 800 sqft
212-17 Eldon Hall Place, Kingston, Ontario • K7M 7H5 • 18 - Central City West
- 1 bath
- 2 bed
- 1000 sqft
507-675 Davis Drive, Kingston, Ontario • K7M 8L5 • 35 - East Gardiners Rd
