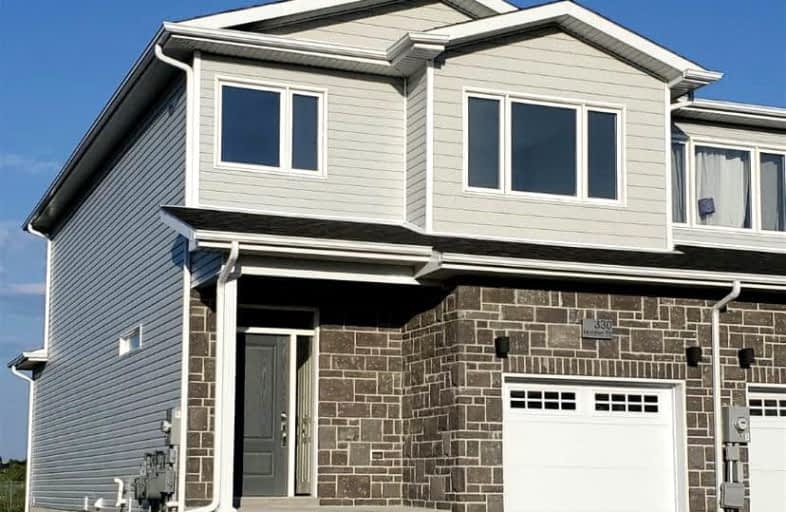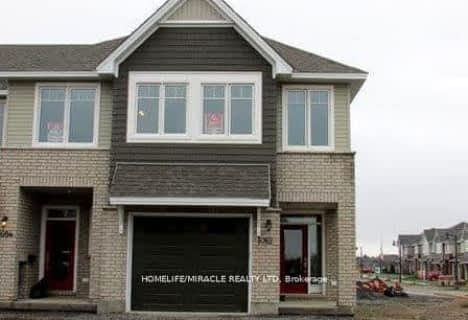Car-Dependent
- Most errands require a car.
40
/100
Some Transit
- Most errands require a car.
40
/100
Somewhat Bikeable
- Most errands require a car.
43
/100

John XXIII Catholic School
Elementary: Catholic
2.50 km
Archbishop O'Sullivan Catholic School
Elementary: Catholic
1.93 km
Mother Teresa Catholic School
Elementary: Catholic
1.36 km
Bayridge Public School
Elementary: Public
1.99 km
Lancaster Drive Public School
Elementary: Public
1.30 km
Cataraqui Woods Elementary School
Elementary: Public
0.81 km
École secondaire publique Mille-Iles
Secondary: Public
5.76 km
École secondaire catholique Marie-Rivier
Secondary: Catholic
5.32 km
Loyola Community Learning Centre
Secondary: Catholic
4.87 km
Bayridge Secondary School
Secondary: Public
1.78 km
Frontenac Secondary School
Secondary: Public
3.44 km
Holy Cross Catholic Secondary School
Secondary: Catholic
1.10 km
-
Cataraqui Woods School
Kingston ON 0.87km -
Bridle Path Park
Kingston ON 1.32km -
Dunham Park
1040 Mona Dr, Kingston ON 1.62km
-
CIBC
1233 Midland Ave, Kingston ON K7P 2Y1 1.22km -
President's Choice Financial ATM
1048 Midland Ave, Kingston ON K7P 2X9 1.54km -
Kawartha Credit Union
775 Strand Blvd (Taylor-Kidd Blvd.), Kingston ON K7P 2S7 1.65km



