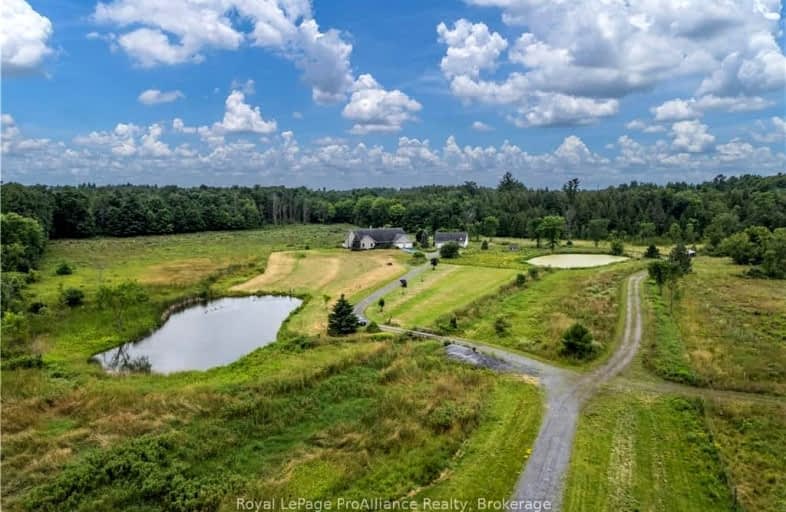
W.J. Holsgrove Public School
Elementary: Public
9.95 km
St Patrick Catholic School
Elementary: Catholic
5.18 km
Harrowsmith Public School
Elementary: Public
5.60 km
Odessa Public School
Elementary: Public
10.72 km
Cataraqui Woods Elementary School
Elementary: Public
11.23 km
Loughborough Public School
Elementary: Public
7.22 km
École secondaire catholique Marie-Rivier
Secondary: Catholic
13.78 km
Ernestown Secondary School
Secondary: Public
10.79 km
Bayridge Secondary School
Secondary: Public
12.38 km
Sydenham High School
Secondary: Public
7.12 km
Frontenac Secondary School
Secondary: Public
14.38 km
Holy Cross Catholic Secondary School
Secondary: Catholic
11.47 km
