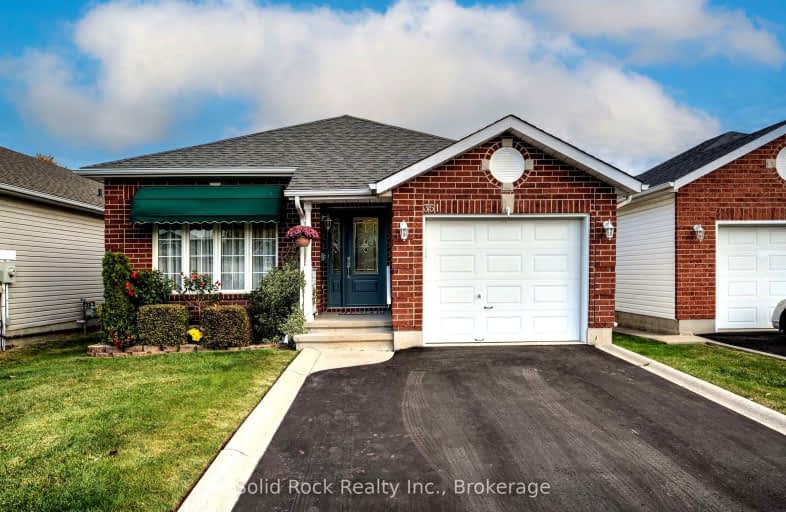Somewhat Walkable
- Some errands can be accomplished on foot.
Some Transit
- Most errands require a car.
Bikeable
- Some errands can be accomplished on bike.

École intermédiaire catholique Marie-Rivier
Elementary: CatholicModule de l'Acadie
Elementary: PublicTruedell Public School
Elementary: PublicArchbishop O'Sullivan Catholic School
Elementary: CatholicCataraqui Woods Elementary School
Elementary: PublicSt Marguerite Bourgeoys Catholic School
Elementary: CatholicÉcole secondaire publique Mille-Iles
Secondary: PublicÉcole secondaire catholique Marie-Rivier
Secondary: CatholicLoyola Community Learning Centre
Secondary: CatholicBayridge Secondary School
Secondary: PublicFrontenac Secondary School
Secondary: PublicHoly Cross Catholic Secondary School
Secondary: Catholic-
Mcmullen park
Kingston ON 1.28km -
Cataraqui Woods School
Kingston ON 1.84km -
Meadowbrook Park
Kingston ON 1.91km
-
Banque Nationale du Canada
2628 Princess St, Kingston ON K7P 2S8 1.17km -
TD Bank Financial Group
434 Taylor Kidd Blvd, Kingston ON K7M 0B2 1.24km -
CIBC
2236 Princess St, Kingston ON K7M 3G3 1.25km
- 2 bath
- 2 bed
673 Holgate Crescent, Kingston, Ontario • K7M 5A7 • South of Taylor-Kidd Blvd
- 3 bath
- 3 bed
- 1100 sqft
496 Grandtrunk Avenue, Kingston, Ontario • K7M 8P6 • 35 - East Gardiners Rd
- 2 bath
- 3 bed
- 1100 sqft
864 MUIRFIELD Crescent, Kingston, Ontario • K7M 8G6 • 35 - East Gardiners Rd
- 3 bath
- 2 bed
- 2000 sqft
1460 Hanover Drive, Kingston, Ontario • K7P 0B5 • 42 - City Northwest












