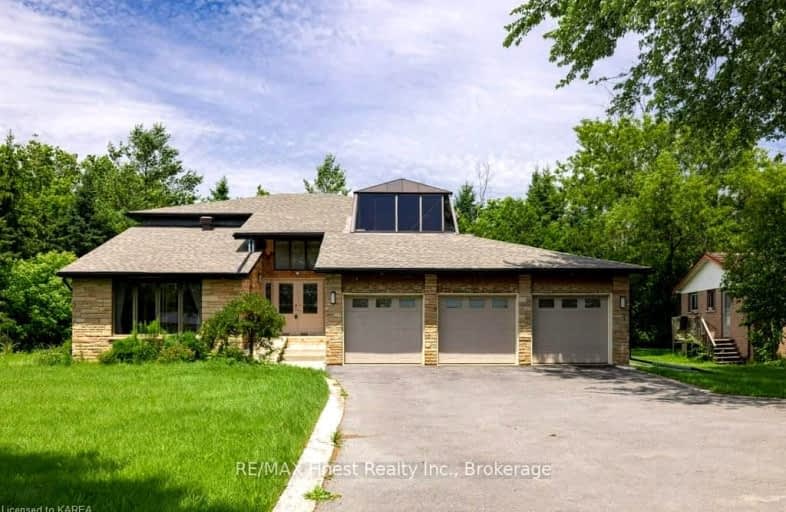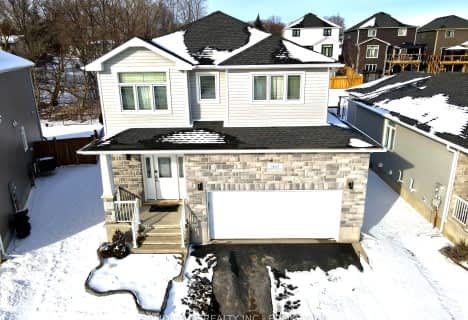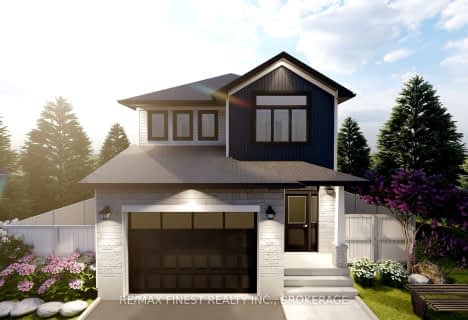Car-Dependent
- Almost all errands require a car.
Minimal Transit
- Almost all errands require a car.
Somewhat Bikeable
- Most errands require a car.

Collins Bay Public School
Elementary: PublicW.J. Holsgrove Public School
Elementary: PublicJohn XXIII Catholic School
Elementary: CatholicMother Teresa Catholic School
Elementary: CatholicLancaster Drive Public School
Elementary: PublicAmherstView Public School
Elementary: PublicÉcole secondaire catholique Marie-Rivier
Secondary: CatholicLoyola Community Learning Centre
Secondary: CatholicErnestown Secondary School
Secondary: PublicBayridge Secondary School
Secondary: PublicFrontenac Secondary School
Secondary: PublicHoly Cross Catholic Secondary School
Secondary: Catholic-
Taylor-Kidd Dog Walking Trails
Taylor Kidd Blvd, Kingston ON 2.36km -
Dunham Park
1040 Mona Dr, Kingston ON 2.76km -
Garden Walk Park
Ontario 2.98km
-
President's Choice Financial ATM
775 Strand Blvd, Kingston ON K7P 2S7 3.74km -
Kawartha Credit Union
775 Strand Blvd (Taylor-Kidd Blvd.), Kingston ON K7P 2S7 3.79km -
TD Bank Financial Group
774 Strand Blvd, Kingston ON K7P 2P2 3.88km
- 3 bath
- 4 bed
- 2000 sqft
LOT E-1315 TURNBULL Way, Kingston, Ontario • K7P 0T3 • City Northwest
- 3 bath
- 4 bed
- 2000 sqft
1644 Brookedayle Avenue, Kingston, Ontario • K7P 0S9 • City Northwest
- 3 bath
- 4 bed
- 2000 sqft
Lot #-1322 Turnbull Way, Kingston, Ontario • K7P 0T3 • City Northwest
- 3 bath
- 4 bed
- 2000 sqft
E56-1355 Turnbull Way, Kingston, Ontario • K7P 2Z7 • City Northwest
- 3 bath
- 4 bed
- 2000 sqft
Lot E-1327 Turnbull Way, Kingston, Ontario • K7P 0L8 • City Northwest
- 3 bath
- 4 bed
- 2000 sqft
1225 Humberside Drive, Kingston, Ontario • K7P 2J2 • North of Taylor-Kidd Blvd
- 3 bath
- 4 bed
- 1500 sqft
889 Lynwood Drive, Kingston, Ontario • K7P 2K6 • 39 - North of Taylor-Kidd Blvd
- 3 bath
- 4 bed
- 1500 sqft
497 Buckthorn Drive, Kingston, Ontario • K7P 0N3 • 42 - City Northwest
- 3 bath
- 4 bed
- 2000 sqft
1624 Boardwalk Drive, Kingston, Ontario • K7P 0N3 • 42 - City Northwest














