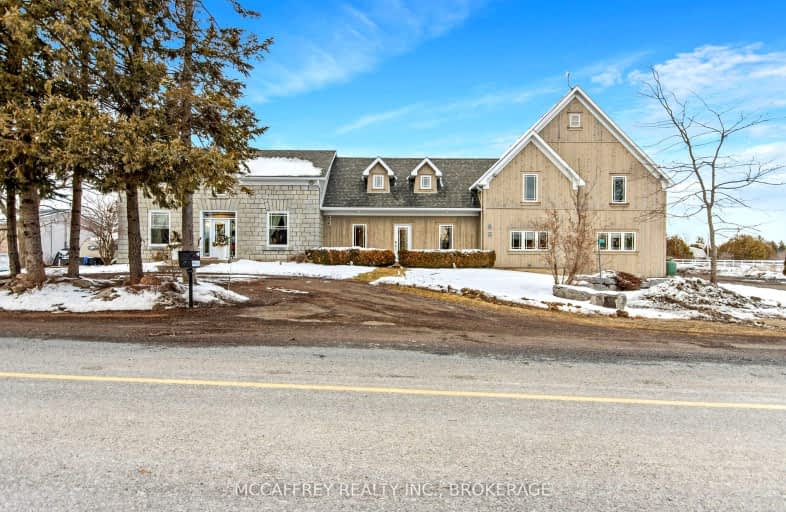Car-Dependent
- Almost all errands require a car.
No Nearby Transit
- Almost all errands require a car.
Somewhat Bikeable
- Most errands require a car.

Collins Bay Public School
Elementary: PublicW.J. Holsgrove Public School
Elementary: PublicFairfield Elementary School
Elementary: PublicMother Teresa Catholic School
Elementary: CatholicOdessa Public School
Elementary: PublicLancaster Drive Public School
Elementary: PublicLoyola Community Learning Centre
Secondary: CatholicErnestown Secondary School
Secondary: PublicBayridge Secondary School
Secondary: PublicSydenham High School
Secondary: PublicFrontenac Secondary School
Secondary: PublicHoly Cross Catholic Secondary School
Secondary: Catholic-
Taylor-Kidd Dog Walking Trails
Taylor Kidd Blvd, Kingston ON 5.96km -
Dunham Park
1040 Mona Dr, Kingston ON 6.09km -
Garden Walk Park
Ontario 6.33km
-
RBC Royal Bank
147 Main Hwy NO, Odessa ON K0H 2H0 5.29km -
President's Choice Financial ATM
775 Strand Blvd, Kingston ON K7P 2S7 7.04km -
Kawartha Credit Union
775 Strand Blvd (Taylor-Kidd Blvd.), Kingston ON K7P 2S7 7.07km


