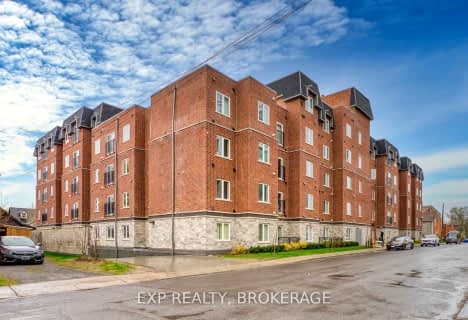Sold on Apr 17, 2014
Note: Property is not currently for sale or for rent.

-
Type: Condo Apt
-
Style: Apartment
-
Age: No Data
-
Taxes: $4,831 per year
-
Maintenance Fees: 383 /mo
-
Days on Site: 45 Days
-
Added: Jan 27, 2025 (1 month on market)
-
Updated:
-
Last Checked: 3 months ago
-
MLS®#: X10237113
-
Listed By: Coldwell banker settlement realty
STUNNING EXECUTIVE CONDO IN DOWNTOWN KINGSTON JUST STEPS TO KGH, QUEENS AND ALL AMENITIES. ETENSIVE RENOS INCL ELECTRICAL, LIGHTING & HIGH QUALITY FLOORING. NEWER APPLIANCES COMPLETE THE KITCHEN THAT FLOWS INTO OPEN CONCEPT LIVING/DINING AREA. 2 LEVELS PROVIDE PRIVACY BETWEEN LIVING SPACE & BEDROOMS. MASTER BDRM W/ENSUITE & WALK-IN SHOWER. NEW BATHROOMS WITH CONTEMPORARY FLARE.IDEAL UPSCALE & SAFE STUDENT LIVING., Flooring: Mixed
Property Details
Facts for 02-41 WILLIAM Street, Kingston
Status
Days on Market: 45
Last Status: Sold
Sold Date: Apr 17, 2014
Closed Date: Aug 15, 2014
Expiry Date: Oct 31, 2014
Sold Price: $395,000
Unavailable Date: Nov 30, -0001
Input Date: Mar 04, 2014
Property
Status: Sale
Property Type: Condo Apt
Style: Apartment
Area: Kingston
Community: Central City East
Availability Date: AUGUST 15, 201
Inside
Bedrooms: 3
Bathrooms: 2
Kitchens: 1
Rooms: 7
Air Conditioning: None
Fireplace: Yes
Laundry: Ensuite
Ensuite Laundry: Yes
Washrooms: 2
Building
Stories: 2
Basement: None
Heat Type: Baseboard
Heat Source: Electric
Exterior: Brick
Parking
Garage Type: Surface
Total Parking Spaces: 1
Fees
Tax Year: 2013
Taxes: $4,831
Land
Cross Street: 41 WILLIAM STREET IN
Municipality District: Kingston
Parcel Number: 367190009
Zoning: Res Condo
Rural Services: Internet High Spd
Condo
Condo Corp#: 19
Property Management: Unk
Rooms
Room details for 02-41 WILLIAM Street, Kingston
| Type | Dimensions | Description |
|---|---|---|
| Prim Bdrm 2nd | 3.96 x 4.87 | |
| Br 2nd | 3.96 x 4.57 | |
| Br 2nd | 3.04 x 4.26 | |
| Dining Main | 3.98 x 4.57 | |
| Kitchen Main | 2.61 x 3.35 | |
| Laundry Main | 1.21 x 1.32 | |
| Living Main | 4.26 x 4.87 |
| XXXXXXXX | XXX XX, XXXX |
XXXX XXX XXXX |
$XXX,XXX |
| XXX XX, XXXX |
XXXXXX XXX XXXX |
$XXX,XXX | |
| XXXXXXXX | XXX XX, XXXX |
XXXXXXX XXX XXXX |
|
| XXX XX, XXXX |
XXXXXX XXX XXXX |
$XXX,XXX | |
| XXXXXXXX | XXX XX, XXXX |
XXXX XXX XXXX |
$XXX,XXX |
| XXX XX, XXXX |
XXXXXX XXX XXXX |
$XXX,XXX | |
| XXXXXXXX | XXX XX, XXXX |
XXXXXXXX XXX XXXX |
|
| XXX XX, XXXX |
XXXXXX XXX XXXX |
$XXX,XXX | |
| XXXXXXXX | XXX XX, XXXX |
XXXXXXX XXX XXXX |
|
| XXX XX, XXXX |
XXXXXX XXX XXXX |
$XXX,XXX |
| XXXXXXXX XXXX | XXX XX, XXXX | $395,000 XXX XXXX |
| XXXXXXXX XXXXXX | XXX XX, XXXX | $469,900 XXX XXXX |
| XXXXXXXX XXXXXXX | XXX XX, XXXX | XXX XXXX |
| XXXXXXXX XXXXXX | XXX XX, XXXX | $639,900 XXX XXXX |
| XXXXXXXX XXXX | XXX XX, XXXX | $610,000 XXX XXXX |
| XXXXXXXX XXXXXX | XXX XX, XXXX | $624,900 XXX XXXX |
| XXXXXXXX XXXXXXXX | XXX XX, XXXX | XXX XXXX |
| XXXXXXXX XXXXXX | XXX XX, XXXX | $689,000 XXX XXXX |
| XXXXXXXX XXXXXXX | XXX XX, XXXX | XXX XXXX |
| XXXXXXXX XXXXXX | XXX XX, XXXX | $695,000 XXX XXXX |

St Patrick Catholic School
Elementary: CatholicSydenham Public School
Elementary: PublicCentral Public School
Elementary: PublicModule Vanier
Elementary: PublicWinston Churchill Public School
Elementary: PublicCathedrale Catholic School
Elementary: CatholicLimestone School of Community Education
Secondary: PublicFrontenac Learning Centre
Secondary: PublicLoyalist Collegiate and Vocational Institute
Secondary: PublicLa Salle Secondary School
Secondary: PublicKingston Collegiate and Vocational Institute
Secondary: PublicRegiopolis/Notre-Dame Catholic High School
Secondary: Catholic- 1 bath
- 3 bed
- 1000 sqft
405-501 FRONTENAC Street, Kingston, Ontario • K7K 4L9 • East of Sir John A. Blvd

