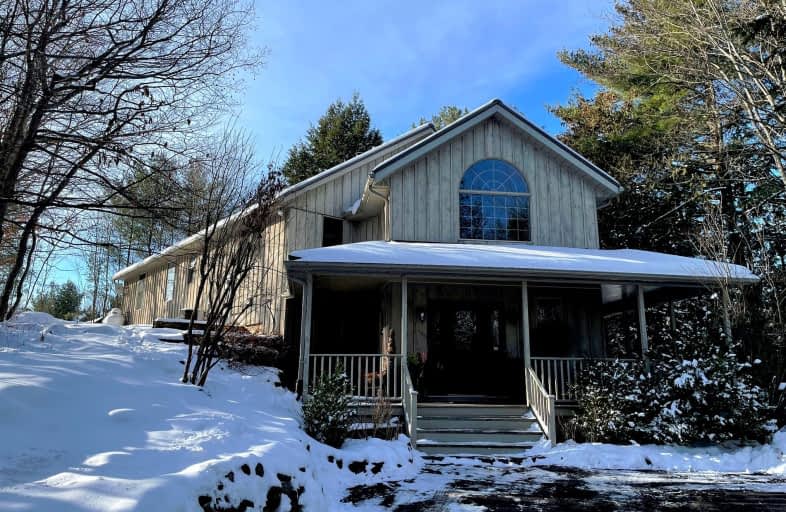Car-Dependent
- Almost all errands require a car.
0
/100
No Nearby Transit
- Almost all errands require a car.
0
/100
Somewhat Bikeable
- Most errands require a car.
28
/100

Holy Name Catholic School
Elementary: Catholic
15.93 km
Gananoque Intermediate School
Elementary: Public
15.38 km
Joyceville Public School
Elementary: Public
6.68 km
Linklater Public School
Elementary: Public
14.75 km
Storrington Public School
Elementary: Public
6.38 km
St Joseph's Separate School
Elementary: Catholic
14.68 km
École secondaire catholique Marie-Rivier
Secondary: Catholic
23.70 km
Rideau District High School
Secondary: Public
23.39 km
Gananoque Secondary School
Secondary: Public
15.36 km
Frontenac Learning Centre
Secondary: Public
23.85 km
La Salle Secondary School
Secondary: Public
21.84 km
Regiopolis/Notre-Dame Catholic High School
Secondary: Catholic
24.36 km
-
Upper Brewers Lock
Battersea ON 0.75km -
Midway County Motel
12.49km -
Rope Swing
Kingston ON 12.86km
-
TD Bank Financial Group
100 King St E, Gananoque ON K7G 1G2 15.05km -
TD Canada Trust Branch and ATM
100 King St E, Gananoque ON K7G 1G2 15.05km -
BMO Bank of Montreal
101 King St E, Gananoque ON K7G 1G3 15.08km


