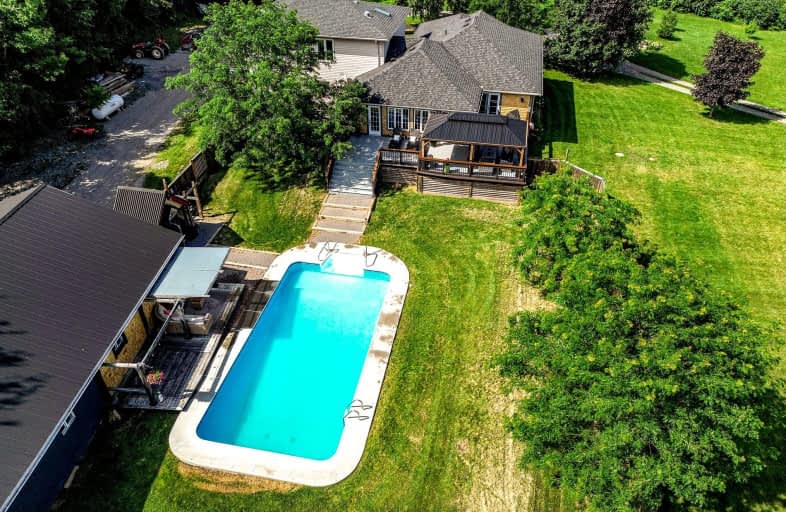
3D Walkthrough
Car-Dependent
- Almost all errands require a car.
4
/100
No Nearby Transit
- Almost all errands require a car.
0
/100
Somewhat Bikeable
- Almost all errands require a car.
13
/100

Holy Name Catholic School
Elementary: Catholic
11.71 km
Glenburnie Public School
Elementary: Public
12.47 km
Joyceville Public School
Elementary: Public
2.30 km
Storrington Public School
Elementary: Public
7.17 km
Perth Road Public School
Elementary: Public
13.68 km
Ecole Sir John A. Macdonald Public School
Elementary: Public
15.80 km
École secondaire catholique Marie-Rivier
Secondary: Catholic
19.79 km
Gananoque Secondary School
Secondary: Public
14.71 km
Frontenac Learning Centre
Secondary: Public
19.73 km
La Salle Secondary School
Secondary: Public
17.56 km
Kingston Collegiate and Vocational Institute
Secondary: Public
21.55 km
Regiopolis/Notre-Dame Catholic High School
Secondary: Catholic
20.16 km
-
Upper Brewers Lock
Battersea ON 3.68km -
Midway County Motel
8.54km -
Rope Swing
Kingston ON 8.57km
-
TD Canada Trust ATM
100 King St E, Gananoque ON K7G 1G2 14.3km -
TD Bank Financial Group
100 King St E, Gananoque ON K7G 1G2 14.31km -
TD Canada Trust Branch and ATM
100 King St E, Gananoque ON K7G 1G2 14.31km

