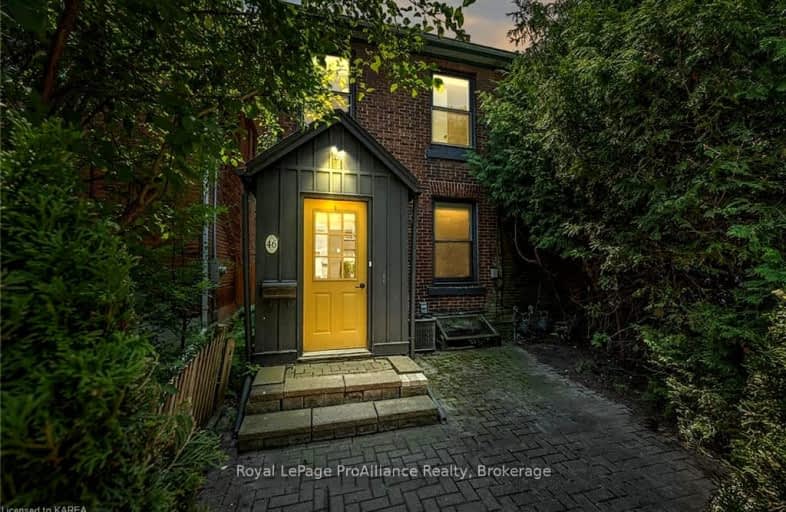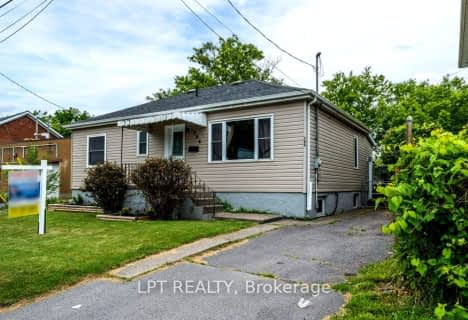
St Patrick Catholic School
Elementary: CatholicSt Peter Catholic School
Elementary: CatholicSydenham Public School
Elementary: PublicCentral Public School
Elementary: PublicModule Vanier
Elementary: PublicCathedrale Catholic School
Elementary: CatholicLimestone School of Community Education
Secondary: PublicFrontenac Learning Centre
Secondary: PublicLoyalist Collegiate and Vocational Institute
Secondary: PublicLa Salle Secondary School
Secondary: PublicKingston Collegiate and Vocational Institute
Secondary: PublicRegiopolis/Notre-Dame Catholic High School
Secondary: Catholic- 1 bath
- 3 bed
- 700 sqft
623 Macdonnell Street East, Kingston, Ontario • K7L 4X2 • East of Sir John A. Blvd
- 1 bath
- 3 bed
- 700 sqft
139 WYCLIFFE Crescent, Kingston, Ontario • K7K 6B3 • East of Sir John A. Blvd
- 2 bath
- 3 bed
- 1100 sqft
62 STEPHEN Street, Kingston, Ontario • K7K 2C4 • East of Sir John A. Blvd
- 2 bath
- 3 bed
- 700 sqft
847 Division Street, Kingston, Ontario • K7K 4C4 • East of Sir John A. Blvd
- 1 bath
- 2 bed
- 700 sqft
592 Division Street, Kingston, Ontario • K7K 4B6 • 22 - East of Sir John A. Blvd










