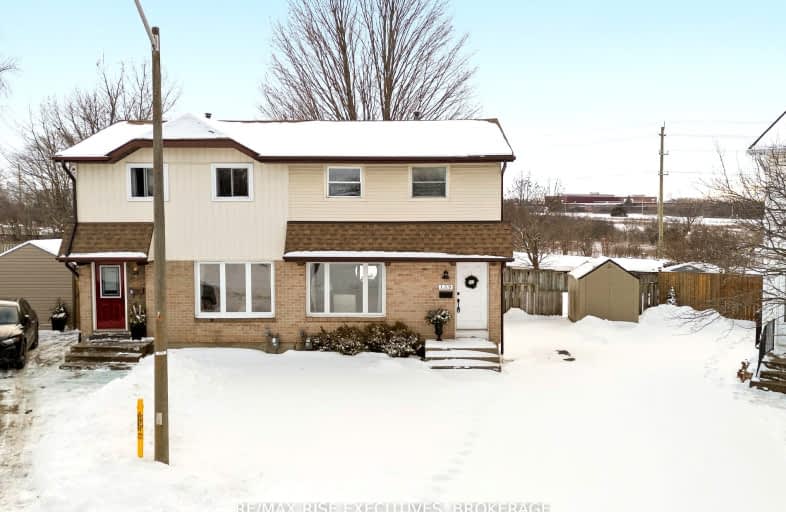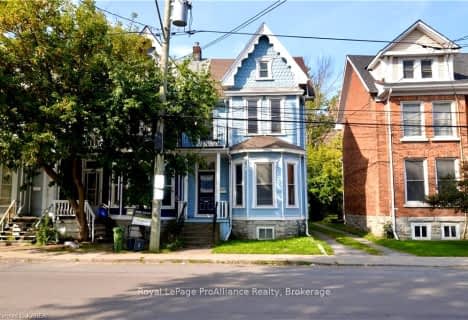Somewhat Walkable
- Some errands can be accomplished on foot.
Some Transit
- Most errands require a car.
Bikeable
- Some errands can be accomplished on bike.

Molly Brant Elementary School
Elementary: PublicSt. Francis of Assisi Catholic School
Elementary: CatholicSt Peter Catholic School
Elementary: CatholicJohn Graves Simcoe Public School
Elementary: PublicLord Strathcona Public School
Elementary: PublicHoly Family Catholic School
Elementary: CatholicÉcole secondaire publique Mille-Iles
Secondary: PublicÉcole secondaire catholique Marie-Rivier
Secondary: CatholicLimestone School of Community Education
Secondary: PublicFrontenac Learning Centre
Secondary: PublicLoyalist Collegiate and Vocational Institute
Secondary: PublicRegiopolis/Notre-Dame Catholic High School
Secondary: Catholic-
Spin Park
1.31km -
Memorial Center Dog Park
497 Alfred St (Concession St), Kingston ON K7K 4J4 1.35km -
Ronald Lavallee Memorial Kiwanis Park
71 4 Ave (Kingscourt Ave), Kingston ON K7K 4P2 1.35km
-
TD Bank Financial Group
967 Sir John a MacDonald Blvd, Kingston ON K7K 0E4 1.05km -
Kingston Community Credit Uniom
34 Benson St (Division), Kingston ON K7K 5W2 1.24km -
HSBC ATM
1201 Division St, Kingston ON K7K 6X4 1.25km
- 1 bath
- 3 bed
- 700 sqft
623 Macdonnell Street East, Kingston, Ontario • K7L 4X2 • East of Sir John A. Blvd
- 2 bath
- 3 bed
220 Indian Road West, Kingston, Ontario • K7M 1T5 • West of Sir John A. Blvd
- 2 bath
- 3 bed
- 1100 sqft
107 Queen Mary Road, Kingston, Ontario • K7M 2A3 • Central City West
- 2 bath
- 4 bed
- 1500 sqft
35 Oakridge Avenue, Kingston, Ontario • K7L 4S8 • Central City East
- 2 bath
- 3 bed
- 2000 sqft
158 Joseph Street, Kingston, Ontario • K7K 2H7 • East of Sir John A. Blvd
- 2 bath
- 3 bed
- 700 sqft
85 Florence Street, Kingston, Ontario • K7M 1Y5 • West of Sir John A. Blvd
- 2 bath
- 3 bed
- 1100 sqft
22 Carriage Court Avenue, Kingston, Ontario • K7K 5X2 • 23 - Rideau
- 2 bath
- 3 bed
- 700 sqft
653 Portsmouth Avenue, Kingston, Ontario • K7M 1W2 • 25 - West of Sir John A. Blvd






















