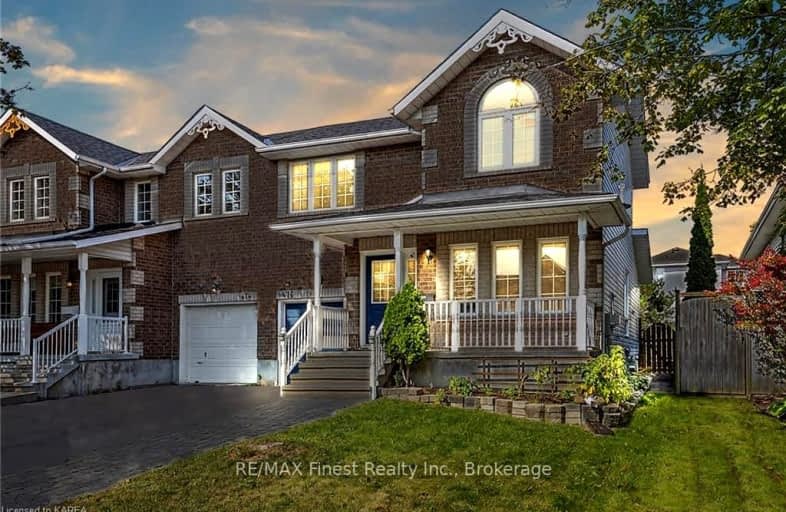
LaSalle Intermediate School Intermediate School
Elementary: Public
1.26 km
John Graves Simcoe Public School
Elementary: Public
3.34 km
Rideau Heights Public School
Elementary: Public
2.70 km
École élémentaire catholique Mgr-Rémi-Gaulin
Elementary: Catholic
3.24 km
St Martha Catholic School
Elementary: Catholic
0.52 km
Ecole Sir John A. Macdonald Public School
Elementary: Public
0.60 km
École secondaire catholique Marie-Rivier
Secondary: Catholic
6.12 km
Frontenac Learning Centre
Secondary: Public
4.42 km
Loyalist Collegiate and Vocational Institute
Secondary: Public
6.33 km
La Salle Secondary School
Secondary: Public
1.26 km
Kingston Collegiate and Vocational Institute
Secondary: Public
5.35 km
Regiopolis/Notre-Dame Catholic High School
Secondary: Catholic
4.20 km
