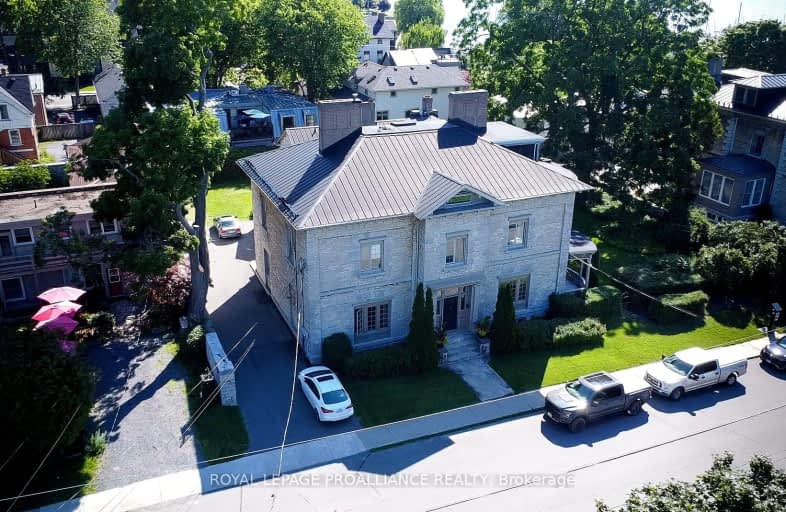
3D Walkthrough
Very Walkable
- Most errands can be accomplished on foot.
79
/100
Good Transit
- Some errands can be accomplished by public transportation.
50
/100
Somewhat Bikeable
- Most errands require a car.
42
/100

St Patrick Catholic School
Elementary: Catholic
1.99 km
Sydenham Public School
Elementary: Public
0.63 km
Central Public School
Elementary: Public
1.25 km
Module Vanier
Elementary: Public
1.02 km
Winston Churchill Public School
Elementary: Public
1.45 km
Cathedrale Catholic School
Elementary: Catholic
0.99 km
École secondaire publique Mille-Iles
Secondary: Public
3.67 km
Limestone School of Community Education
Secondary: Public
3.09 km
Frontenac Learning Centre
Secondary: Public
3.60 km
Loyalist Collegiate and Vocational Institute
Secondary: Public
3.05 km
Kingston Collegiate and Vocational Institute
Secondary: Public
1.06 km
Regiopolis/Notre-Dame Catholic High School
Secondary: Catholic
2.30 km
-
Macdonald Park
0.1km -
An Gorta Mor Park
0.27km -
City Park
96 King St E (King & Barrie), Kingston ON 0.49km
-
CIBC
18 Stuart St, Kingston ON K7L 2V5 0.29km -
Kingston Community Credit Union
76 Stuart St, Kingston ON K7L 2V7 0.36km -
CIBC
30 5th Field Company Lane Level, Kingston ON K7L 3N6 0.59km

