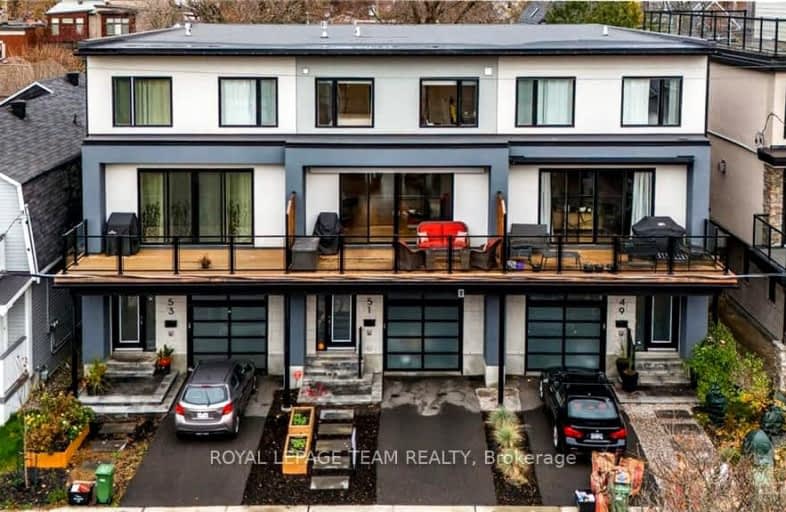Sold on Nov 14, 2024
Note: Property is not currently for sale or for rent.

-
Type: Att/Row/Twnhouse
-
Style: 3-Storey
-
Lot Size: 20.79 x 100.63
-
Age: No Data
-
Taxes: $12,221 per year
-
Days on Site: 8 Days
-
Added: Nov 06, 2024 (1 week on market)
-
Updated:
-
Last Checked: 2 hours ago
-
MLS®#: X10410806
-
Listed By: Royal lepage team realty
Flooring: Tile, Urban Luxury in Lindenlea! Steps from eateries, gourmet food shops & grocer and a few minutes walk to the river, park & bike paths. Walk, bike or scoot to work. At over 2700 sq ft above grade, this home was built in 2020 to include beautiful spaces to entertain & live in elevated comfort. Blonde hardwood, tall ceilings & big windows throughout. The welcoming foyer leads you to a generous space that will flex to your needs - a full bath + large room with walkout to the backyard - is it your client friendly home office? 4th bedroom? Movie room? On the main living level, find a chef's dream -quartz counters, gas stove, SMEG appliances, expansive island & dinner party central as well as a living area with fireplace & wall of windows leading to the deck with natural gas BBQ. The primary bedroom includes a luxury 5 piece ensuite & swoon-worthy walk-in closet. 2 more bedrooms, full bath & laundry complete this level. The lower level is home to another finished space & abundant storage., Flooring: Hardwood, Flooring: Carpet Wall To Wall
Property Details
Facts for 51 DOUGLAS Avenue, New Edinburgh - Lindenlea
Status
Days on Market: 8
Last Status: Sold
Sold Date: Nov 14, 2024
Closed Date: Apr 01, 2025
Expiry Date: Feb 06, 2025
Sold Price: $1,380,000
Unavailable Date: Nov 30, -0001
Input Date: Nov 06, 2024
Property
Status: Sale
Property Type: Att/Row/Twnhouse
Style: 3-Storey
Area: New Edinburgh - Lindenlea
Community: 3302 - Lindenlea
Availability Date: Flexible -but
Inside
Bedrooms: 4
Bathrooms: 3
Kitchens: 1
Rooms: 15
Den/Family Room: Yes
Air Conditioning: Central Air
Fireplace: Yes
Washrooms: 3
Utilities
Gas: Yes
Building
Basement: Finished
Basement 2: Full
Heat Type: Forced Air
Heat Source: Gas
Exterior: Brick
Exterior: Other
Water Supply: Municipal
Parking
Garage Spaces: 1
Garage Type: Attached
Total Parking Spaces: 2
Fees
Tax Year: 2024
Tax Legal Description: PART OF LOTS 45 & 46, PLAN 4M43, BEING PART 3 ON 4R32115 TOGETHE
Taxes: $12,221
Highlights
Feature: Fenced Yard
Feature: Park
Feature: Public Transit
Land
Cross Street: From Vanier Parkway,
Municipality District: New Edinburgh - Lindenlea
Fronting On: East
Parcel Number: 042250288
Sewer: Sewers
Lot Depth: 100.63
Lot Frontage: 20.79
Zoning: Residential
Easements Restrictions: Right Of Way
Additional Media
- Virtual Tour: https://unbranded.youriguide.com/51_douglas_ave_ottawa_on/
Rooms
Room details for 51 DOUGLAS Avenue, New Edinburgh - Lindenlea
| Type | Dimensions | Description |
|---|---|---|
| Kitchen 2nd | 2.79 x 6.55 | |
| Dining 2nd | 2.92 x 6.55 | |
| Living 2nd | 5.74 x 9.06 | |
| Family Main | 4.74 x 5.91 | |
| Bathroom Main | - | |
| Foyer Main | 2.10 x 4.08 | |
| Prim Bdrm 3rd | 3.86 x 6.45 | |
| Bathroom 3rd | 2.23 x 4.82 | |
| Other 3rd | 1.95 x 3.53 | |
| Br 3rd | 2.89 x 4.97 | |
| Br 3rd | 2.92 x 5.13 | |
| Bathroom 3rd | 1.52 x 2.71 |
| XXXXXXXX | XXX XX, XXXX |
XXXXXX XXX XXXX |
$X,XXX,XXX |
| XXXXXXXX XXXXXX | XXX XX, XXXX | $1,379,000 XXX XXXX |
Car-Dependent
- Almost all errands require a car.

École élémentaire publique L'Héritage
Elementary: PublicChar-Lan Intermediate School
Elementary: PublicSt Peter's School
Elementary: CatholicHoly Trinity Catholic Elementary School
Elementary: CatholicÉcole élémentaire catholique de l'Ange-Gardien
Elementary: CatholicWilliamstown Public School
Elementary: PublicÉcole secondaire publique L'Héritage
Secondary: PublicCharlottenburgh and Lancaster District High School
Secondary: PublicSt Lawrence Secondary School
Secondary: PublicÉcole secondaire catholique La Citadelle
Secondary: CatholicHoly Trinity Catholic Secondary School
Secondary: CatholicCornwall Collegiate and Vocational School
Secondary: Public

