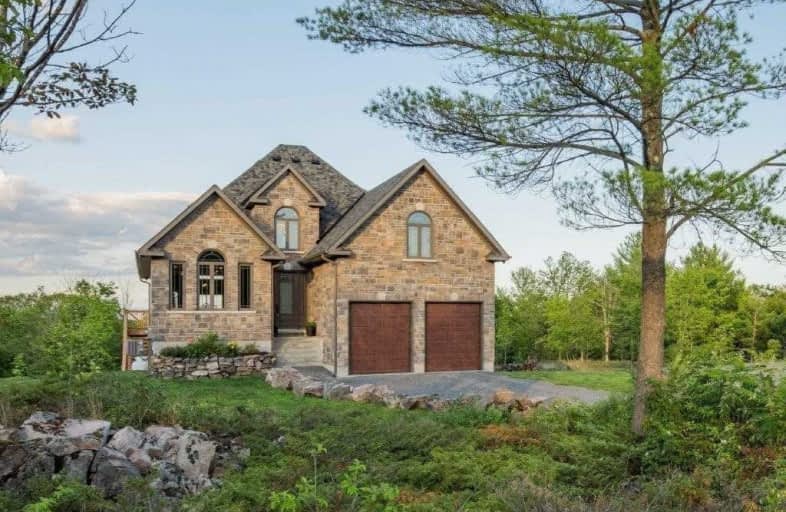Sold on Aug 26, 2020
Note: Property is not currently for sale or for rent.

-
Type: Detached
-
Style: Bungaloft
-
Lot Size: 3.16 x 0 Acres
-
Age: 0-5 years
-
Taxes: $3,698 per year
-
Days on Site: 8 Days
-
Added: Aug 18, 2020 (1 week on market)
-
Updated:
-
Last Checked: 3 months ago
-
MLS®#: X4876944
-
Listed By: Sutton group- masters realty inc
Absolutely Stunning 3 Year Old Bungaloft W/ Just Under 1900 Sqft + Finished W/O Basement On Just Over 3 Acres. This Home Has 5 Beds & 3 Baths & It Is Only 20 Mins To Kingston, Mins To Loughborough Lake Marina & Surronded By Numerous Other Lakes. The Main Flr Features An Open Concept Living Rm, Dining Rm & Kitchen Perfect For Entertaining & All Overlooking The Beautiful View.
Extras
Master W/ Ensuite Is On Main Flr. Basement Is Finished W/ Rough-In For Wetbar Or Kitchenette, 2 Additional Beds, Lg Rec Rm + Rough-In For A Bathroom. Garage Is Drywalled, Insulated & Heated. *Interboard Listing:Kingston & Area R.E. Assoc*
Property Details
Facts for 5110 Ramparts Road, Kingston
Status
Days on Market: 8
Last Status: Sold
Sold Date: Aug 26, 2020
Closed Date: Sep 15, 2020
Expiry Date: Nov 07, 2020
Sold Price: $685,000
Unavailable Date: Aug 26, 2020
Input Date: Aug 19, 2020
Prior LSC: Listing with no contract changes
Property
Status: Sale
Property Type: Detached
Style: Bungaloft
Age: 0-5
Area: Kingston
Availability Date: Very Flexible
Inside
Bedrooms: 3
Bedrooms Plus: 2
Bathrooms: 3
Kitchens: 1
Rooms: 7
Den/Family Room: No
Air Conditioning: Central Air
Fireplace: No
Washrooms: 3
Building
Basement: Finished
Heat Type: Forced Air
Heat Source: Propane
Exterior: Stone
Exterior: Vinyl Siding
Water Supply: Well
Special Designation: Unknown
Parking
Driveway: Pvt Double
Garage Spaces: 2
Garage Type: Attached
Covered Parking Spaces: 4
Total Parking Spaces: 10
Fees
Tax Year: 2019
Tax Legal Description: Pt Lt 13 Con 10 Storrington Pt 4, 13R19228; South
Taxes: $3,698
Land
Cross Street: Battersea Rd/ Rampar
Municipality District: Kingston
Fronting On: East
Pool: None
Sewer: Septic
Lot Frontage: 3.16 Acres
Acres: 2-4.99
Rooms
Room details for 5110 Ramparts Road, Kingston
| Type | Dimensions | Description |
|---|---|---|
| Kitchen Main | 5.00 x 5.16 | |
| Living Main | - | |
| Dining Main | 3.67 x 5.29 | |
| Master Main | 3.81 x 4.65 | |
| 2nd Br Main | 2.73 x 3.01 | |
| 3rd Br 2nd | 2.65 x 3.01 | |
| Office 2nd | 2.64 x 2.72 | |
| Rec Bsmt | 4.95 x 6.65 | |
| 4th Br Bsmt | 2.92 x 3.89 | |
| 5th Br Bsmt | 2.90 x 3.88 |
| XXXXXXXX | XXX XX, XXXX |
XXXX XXX XXXX |
$XXX,XXX |
| XXX XX, XXXX |
XXXXXX XXX XXXX |
$XXX,XXX | |
| XXXXXXXX | XXX XX, XXXX |
XXXXXXX XXX XXXX |
|
| XXX XX, XXXX |
XXXXXX XXX XXXX |
$XXX,XXX |
| XXXXXXXX XXXX | XXX XX, XXXX | $685,000 XXX XXXX |
| XXXXXXXX XXXXXX | XXX XX, XXXX | $699,900 XXX XXXX |
| XXXXXXXX XXXXXXX | XXX XX, XXXX | XXX XXXX |
| XXXXXXXX XXXXXX | XXX XX, XXXX | $749,900 XXX XXXX |

Holy Name Catholic School
Elementary: CatholicGlenburnie Public School
Elementary: PublicJoyceville Public School
Elementary: PublicStorrington Public School
Elementary: PublicPerth Road Public School
Elementary: PublicEcole Sir John A. Macdonald Public School
Elementary: PublicÉcole secondaire catholique Marie-Rivier
Secondary: CatholicRideau District High School
Secondary: PublicFrontenac Learning Centre
Secondary: PublicLa Salle Secondary School
Secondary: PublicSydenham High School
Secondary: PublicRegiopolis/Notre-Dame Catholic High School
Secondary: Catholic- 2 bath
- 3 bed
- 1500 sqft
4981 Battersea Road, South Frontenac, Ontario • K0H 1H0 • Frontenac South



