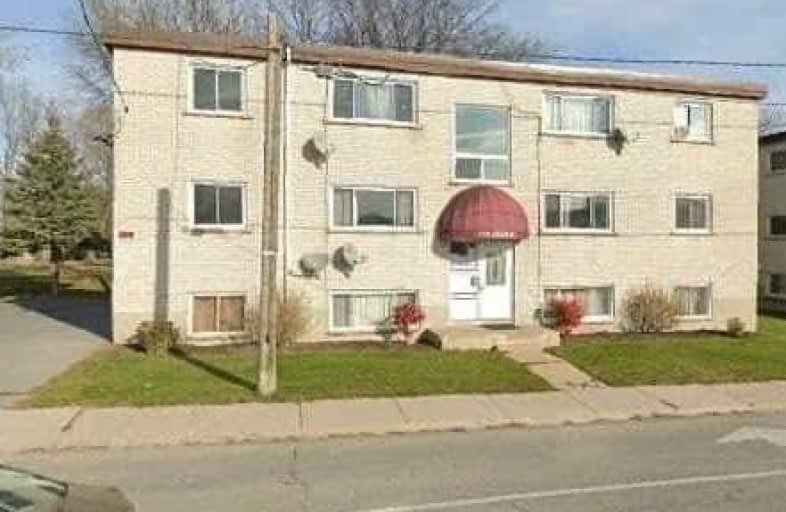
St. Francis of Assisi Catholic School
Elementary: Catholic
1.47 km
St Patrick Catholic School
Elementary: Catholic
0.86 km
St Peter Catholic School
Elementary: Catholic
1.13 km
Central Public School
Elementary: Public
1.55 km
John Graves Simcoe Public School
Elementary: Public
1.33 km
Holy Family Catholic School
Elementary: Catholic
1.46 km
Limestone School of Community Education
Secondary: Public
3.00 km
Frontenac Learning Centre
Secondary: Public
1.40 km
Loyalist Collegiate and Vocational Institute
Secondary: Public
2.91 km
La Salle Secondary School
Secondary: Public
2.27 km
Kingston Collegiate and Vocational Institute
Secondary: Public
2.25 km
Regiopolis/Notre-Dame Catholic High School
Secondary: Catholic
0.80 km


