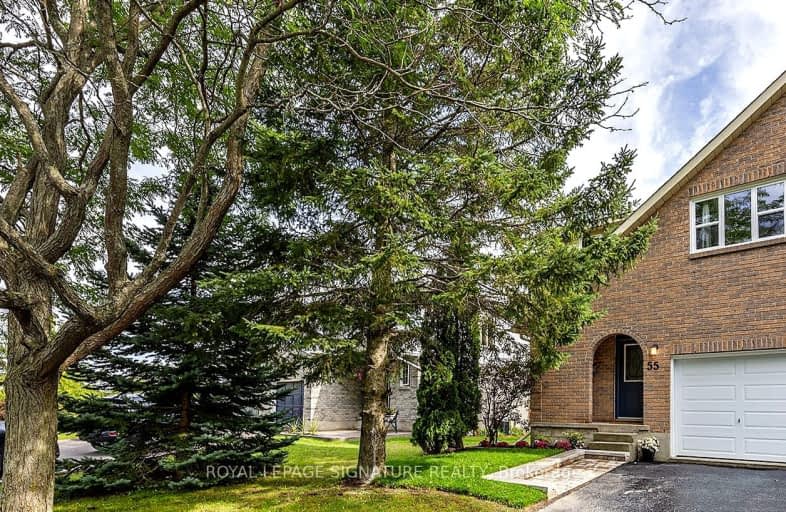Sold on Sep 15, 2004
Note: Property is not currently for sale or for rent.

-
Type: Detached
-
Style: 2-Storey
-
Lot Size: 30 x 108
-
Age: 16-30 years
-
Taxes: $2,090 per year
-
Days on Site: 23 Days
-
Added: Dec 17, 2024 (3 weeks on market)
-
Updated:
-
Last Checked: 2 months ago
-
MLS®#: X9085037
-
Listed By: Royal lepage proalliance realty, brokerage
EXCELLENT 2 STOREY SEMI BACKING ONTO DND PROPERTY.NEW ROOF, SOME NEW WINDOWS,GAS FP IN LVRM,SEPARATE DNGRM,NEWER DISHWASHER,C/AIR,DECK & FULLY FENCED YARD.CLOSE TO PARKS & SHOPPING.NEUTRAL DECOR.
Property Details
Facts for 55 Rose Abbey Drive, Kingston
Status
Days on Market: 23
Last Status: Sold
Sold Date: Sep 15, 2004
Closed Date: Oct 15, 2004
Expiry Date: Nov 30, 2004
Sold Price: $158,900
Unavailable Date: Sep 15, 2004
Input Date: Nov 30, -0001
Property
Status: Sale
Property Type: Detached
Style: 2-Storey
Age: 16-30
Area: Kingston
Community: Kingston East (Incl Barret Crt)
Availability Date: DEC23
Inside
Bathrooms: 2
Air Conditioning: Central Air
Fireplace: No
Washrooms: 2
Building
Basement: Full
Heat Type: Forced Air
Heat Source: Gas
Exterior: Brick
Elevator: N
Water Supply: Municipal
Special Designation: Unknown
Parking
Garage Type: None
Fees
Tax Year: 2004
Tax Legal Description: PTLT 12,PLAN 1925,PT 8,13R9537
Taxes: $2,090
Highlights
Feature: Fenced Yard
Land
Cross Street: GORE RD TO ROSE ABBE
Municipality District: Kingston
Pool: None
Lot Depth: 108
Lot Frontage: 30
Lot Irregularities: N
| XXXXXXXX | XXX XX, XXXX |
XXXX XXX XXXX |
$XXX,XXX |
| XXX XX, XXXX |
XXXXXX XXX XXXX |
$XXX,XXX | |
| XXXXXXXX | XXX XX, XXXX |
XXXX XXX XXXX |
$XXX,XXX |
| XXX XX, XXXX |
XXXXXX XXX XXXX |
$XXX,XXX |
| XXXXXXXX XXXX | XXX XX, XXXX | $485,000 XXX XXXX |
| XXXXXXXX XXXXXX | XXX XX, XXXX | $514,999 XXX XXXX |
| XXXXXXXX XXXX | XXX XX, XXXX | $485,000 XXX XXXX |
| XXXXXXXX XXXXXX | XXX XX, XXXX | $514,999 XXX XXXX |

LaSalle Intermediate School Intermediate School
Elementary: PublicJohn Graves Simcoe Public School
Elementary: PublicRideau Heights Public School
Elementary: PublicÉcole élémentaire catholique Mgr-Rémi-Gaulin
Elementary: CatholicSt Martha Catholic School
Elementary: CatholicEcole Sir John A. Macdonald Public School
Elementary: PublicÉcole secondaire catholique Marie-Rivier
Secondary: CatholicFrontenac Learning Centre
Secondary: PublicLoyalist Collegiate and Vocational Institute
Secondary: PublicLa Salle Secondary School
Secondary: PublicKingston Collegiate and Vocational Institute
Secondary: PublicRegiopolis/Notre-Dame Catholic High School
Secondary: Catholic