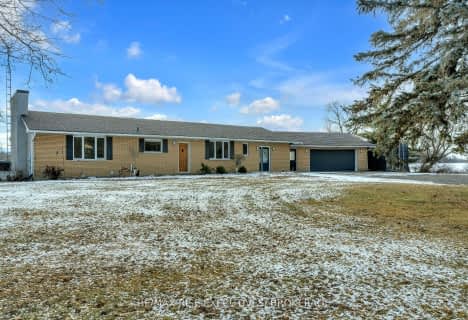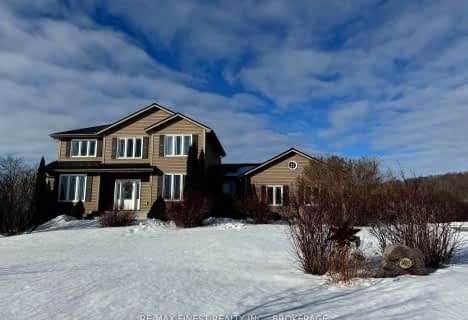Sold on Mar 22, 2021
Note: Property is not currently for sale or for rent.

-
Type: Detached
-
Style: Bungalow
-
Lot Size: 292 x 371
-
Age: New
-
Days on Site: 20 Days
-
Added: Oct 27, 2024 (2 weeks on market)
-
Updated:
-
Last Checked: 3 months ago
-
MLS®#: X9073550
-
Listed By: Re/max finest realty inc., brokerage
Waiting to find your perfect new home? 554 Maple Lawn Drive is it! The modern floorplan features everything you're looking for including 3 bedrooms, 2.5 baths, main floor laundry and a spacious mudroom to keep those coats and shoes out of sight. The fully custom Hawthorne kitchen boasts quality two-tone cabinets, stone countertops, and a walk-in pantry. The open concept space also features a gas fireplace to keep you cozy all year round and oversized windows to enjoy the view from every room. Follow the light hardwood floors and bright walls to the primary suite, that is a true oasis. From the private deck with french doors to the spa-like modern bathroom, you will never want to leave. Walking down to the 'basement' will feel like anything but your typical basement! With ceilings over 9' high, oversized windows, and double french doors, it may just become your favourite place in the home. But wait, there's more! (If we sound a bit like an infomercial, it's only because this home truly has everything!) Set on over 2 acres, you have the space to get outside or enjoy the massive 3 car garage with tons of room for cars, toys, and tools. All of this could be yours as early as May! Don't miss out!
Property Details
Facts for 554 Maple Lawn Drive, Kingston
Status
Days on Market: 20
Last Status: Sold
Sold Date: Mar 22, 2021
Closed Date: Jun 01, 2021
Expiry Date: Aug 20, 2021
Sold Price: $1,199,000
Unavailable Date: Mar 22, 2021
Input Date: Nov 30, -0001
Property
Status: Sale
Property Type: Detached
Style: Bungalow
Age: New
Area: Kingston
Community: City North of 401
Inside
Bedrooms: 3
Bathrooms: 3
Kitchens: 1
Air Conditioning: Central Air
Fireplace: Yes
Washrooms: 3
Building
Basement: Full
Basement 2: Unfinished
Heat Type: Forced Air
Heat Source: Gas
Exterior: Other
Exterior: Stone
Elevator: N
Water Supply Type: Drilled Well
Special Designation: Unknown
Parking
Garage Spaces: 3
Garage Type: Attached
Fees
Tax Year: 2021
Tax Legal Description: LOT 1, PLAN 13M108 CITY OF KINGSTON
Land
Cross Street: Go north of 401 on M
Municipality District: Kingston
Parcel Number: 363260562
Pool: None
Sewer: Septic
Lot Depth: 371
Lot Frontage: 292
Zoning: Res
Rural Services: Recycling Pckup
Rooms
Room details for 554 Maple Lawn Drive, Kingston
| Type | Dimensions | Description |
|---|---|---|
| Kitchen Main | 3.86 x 4.87 | |
| Living Main | 5.58 x 5.18 | |
| Dining Main | 3.35 x 4.87 | |
| Prim Bdrm Main | 4.16 x 4.26 | |
| Other Main | - | |
| Other Main | - | Ensuite Bath |
| Foyer Main | 3.86 x 3.04 | |
| Foyer Main | 2.69 x 2.74 | |
| Laundry Main | 3.86 x 4.47 | |
| Br Main | 4.57 x 3.35 | |
| Br Main | 4.57 x 3.35 | |
| Bathroom Main | - |
| XXXXXXXX | XXX XX, XXXX |
XXXXXXX XXX XXXX |
|
| XXX XX, XXXX |
XXXXXX XXX XXXX |
$X,XXX,XXX | |
| XXXXXXXX | XXX XX, XXXX |
XXXXXXXX XXX XXXX |
|
| XXX XX, XXXX |
XXXXXX XXX XXXX |
$X,XXX,XXX | |
| XXXXXXXX | XXX XX, XXXX |
XXXXXXX XXX XXXX |
|
| XXX XX, XXXX |
XXXXXX XXX XXXX |
$X,XXX,XXX | |
| XXXXXXXX | XXX XX, XXXX |
XXXX XXX XXXX |
$X,XXX,XXX |
| XXX XX, XXXX |
XXXXXX XXX XXXX |
$X,XXX,XXX | |
| XXXXXXXX | XXX XX, XXXX |
XXXX XXX XXXX |
$X,XXX,XXX |
| XXX XX, XXXX |
XXXXXX XXX XXXX |
$X,XXX,XXX | |
| XXXXXXXX | XXX XX, XXXX |
XXXXXXX XXX XXXX |
|
| XXX XX, XXXX |
XXXXXX XXX XXXX |
$X,XXX,XXX | |
| XXXXXXXX | XXX XX, XXXX |
XXXXXXXX XXX XXXX |
|
| XXX XX, XXXX |
XXXXXX XXX XXXX |
$X,XXX,XXX | |
| XXXXXXXX | XXX XX, XXXX |
XXXXXXX XXX XXXX |
|
| XXX XX, XXXX |
XXXXXX XXX XXXX |
$X,XXX,XXX |
| XXXXXXXX XXXXXXX | XXX XX, XXXX | XXX XXXX |
| XXXXXXXX XXXXXX | XXX XX, XXXX | $1,299,900 XXX XXXX |
| XXXXXXXX XXXXXXXX | XXX XX, XXXX | XXX XXXX |
| XXXXXXXX XXXXXX | XXX XX, XXXX | $1,450,000 XXX XXXX |
| XXXXXXXX XXXXXXX | XXX XX, XXXX | XXX XXXX |
| XXXXXXXX XXXXXX | XXX XX, XXXX | $1,570,000 XXX XXXX |
| XXXXXXXX XXXX | XXX XX, XXXX | $1,280,000 XXX XXXX |
| XXXXXXXX XXXXXX | XXX XX, XXXX | $1,299,900 XXX XXXX |
| XXXXXXXX XXXX | XXX XX, XXXX | $1,280,000 XXX XXXX |
| XXXXXXXX XXXXXX | XXX XX, XXXX | $1,299,900 XXX XXXX |
| XXXXXXXX XXXXXXX | XXX XX, XXXX | XXX XXXX |
| XXXXXXXX XXXXXX | XXX XX, XXXX | $1,299,900 XXX XXXX |
| XXXXXXXX XXXXXXXX | XXX XX, XXXX | XXX XXXX |
| XXXXXXXX XXXXXX | XXX XX, XXXX | $1,450,000 XXX XXXX |
| XXXXXXXX XXXXXXX | XXX XX, XXXX | XXX XXXX |
| XXXXXXXX XXXXXX | XXX XX, XXXX | $1,570,000 XXX XXXX |

Holy Name Catholic School
Elementary: CatholicGlenburnie Public School
Elementary: PublicRideau Heights Public School
Elementary: PublicÉcole élémentaire catholique Mgr-Rémi-Gaulin
Elementary: CatholicSt Martha Catholic School
Elementary: CatholicEcole Sir John A. Macdonald Public School
Elementary: PublicÉcole secondaire catholique Marie-Rivier
Secondary: CatholicFrontenac Learning Centre
Secondary: PublicLoyalist Collegiate and Vocational Institute
Secondary: PublicLa Salle Secondary School
Secondary: PublicKingston Collegiate and Vocational Institute
Secondary: PublicRegiopolis/Notre-Dame Catholic High School
Secondary: Catholic- 3 bath
- 3 bed
- 2000 sqft
25 Aragon Road, Kingston, Ontario • K0H 1S0 • City North of 401
- 4 bath
- 3 bed
1403 PERRADICE Drive, Kingston, Ontario • K7L 5H6 • City North of 401


