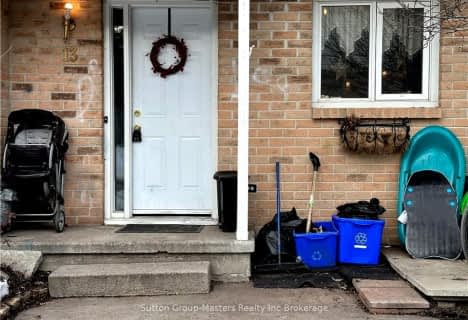Somewhat Walkable
- Some errands can be accomplished on foot.
Some Transit
- Most errands require a car.
Bikeable
- Some errands can be accomplished on bike.

École élémentaire publique Mille-Iles
Elementary: PublicSt Paul Catholic School
Elementary: CatholicSt Thomas More Catholic School
Elementary: CatholicPolson Park Public School
Elementary: PublicÉcole élémentaire publique Madeleine-de-Roybon
Elementary: PublicSt Marguerite Bourgeoys Catholic School
Elementary: CatholicÉcole secondaire publique Mille-Iles
Secondary: PublicÉcole secondaire catholique Marie-Rivier
Secondary: CatholicLimestone School of Community Education
Secondary: PublicLoyola Community Learning Centre
Secondary: CatholicLoyalist Collegiate and Vocational Institute
Secondary: PublicFrontenac Secondary School
Secondary: Public-
Meadowbrook Park
Kingston ON 0.6km -
Park Between Elmwood, Phillips and Grenville
Elmwood St (Grenville Rd), Kingston ON K7M 2Z3 0.8km -
Arbour Heights Park
Dolshire St (Malabar Dr.), Kingston ON 0.86km
-
CIBC
1396 Bath Rd, Kingston ON K7M 4X6 0.82km -
TD Bank Financial Group
434 Taylor Kidd Blvd, Kingston ON K7M 0B2 1.38km -
CIBC Foreign Currency ATM
2300 Princess St, Kingston ON K7M 3G4 1.9km
- 2 bath
- 3 bed
- 1000 sqft
13 COVENTRY Crescent, Kingston, Ontario • K7M 7S2 • West of Sir John A. Blvd

