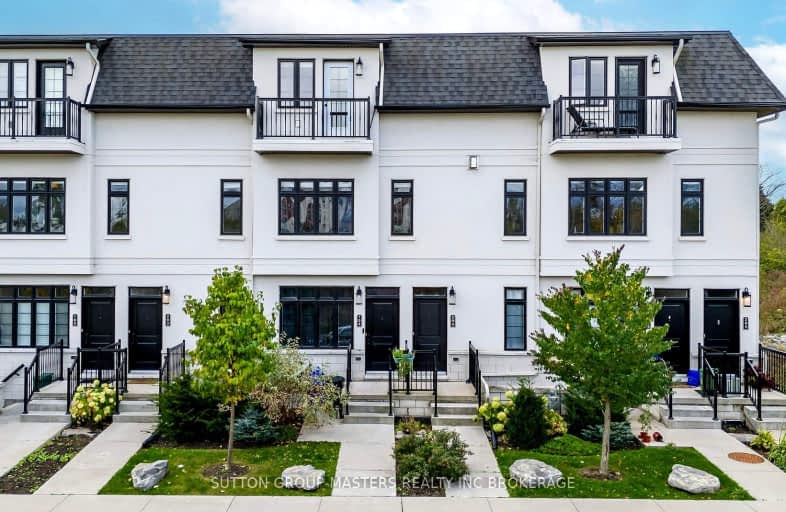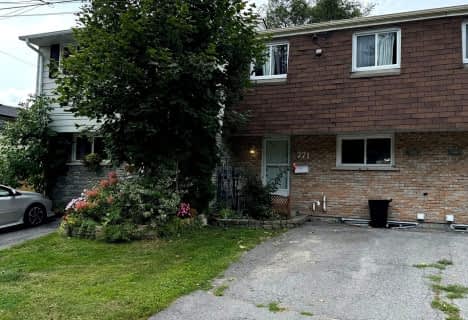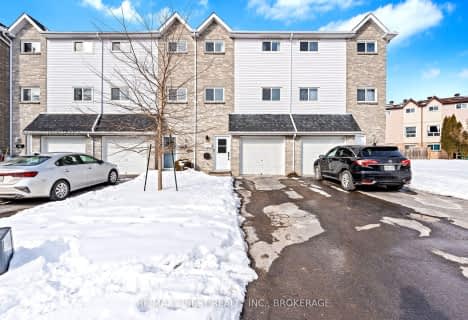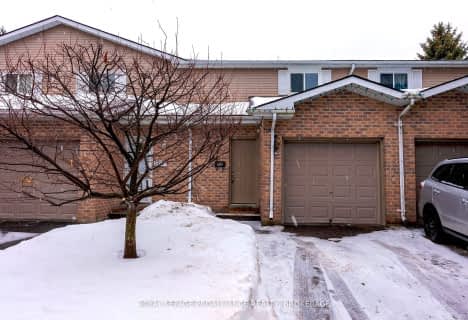
Module de l'Acadie
Elementary: PublicTruedell Public School
Elementary: PublicArchbishop O'Sullivan Catholic School
Elementary: CatholicLancaster Drive Public School
Elementary: PublicCataraqui Woods Elementary School
Elementary: PublicSt Marguerite Bourgeoys Catholic School
Elementary: CatholicÉcole secondaire publique Mille-Iles
Secondary: PublicÉcole secondaire catholique Marie-Rivier
Secondary: CatholicLoyola Community Learning Centre
Secondary: CatholicBayridge Secondary School
Secondary: PublicFrontenac Secondary School
Secondary: PublicHoly Cross Catholic Secondary School
Secondary: Catholic-
Cataraqui Woods School
Kingston ON 1.44km -
Mcmullen park
Kingston ON 1.84km -
Arbour Heights Park
Dolshire St (Malabar Dr.), Kingston ON 2.62km
-
CIBC
1233 Midland Ave, Kingston ON K7P 2Y1 1.1km -
Banque Nationale du Canada
2628 Princess St, Kingston ON K7P 2S8 1.25km -
BMO Bank of Montreal
945 Gardiners Rd (Cataraqui Centre), Kingston ON K7M 7H4 1.49km
- 2 bath
- 3 bed
- 1000 sqft
823 Datzell Lane, Kingston, Ontario • K7M 7R7 • South of Taylor-Kidd Blvd
- 2 bath
- 3 bed
- 1000 sqft
1034 Craig Lane, Kingston, Ontario • K7M 7R8 • South of Taylor-Kidd Blvd











