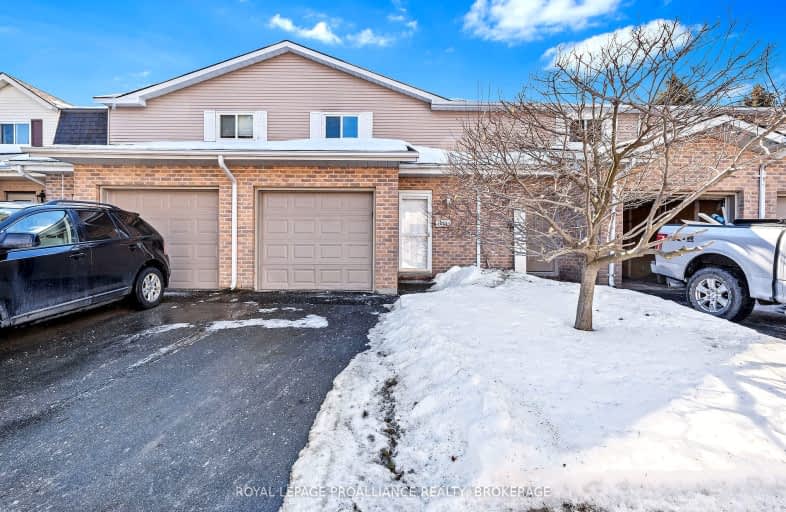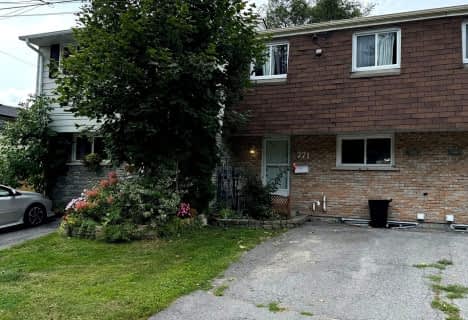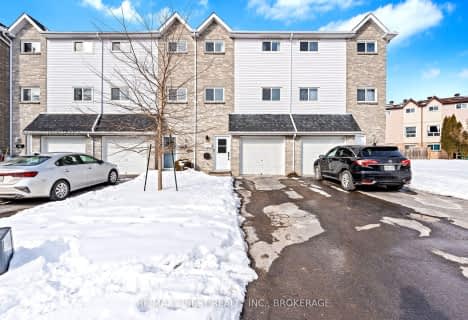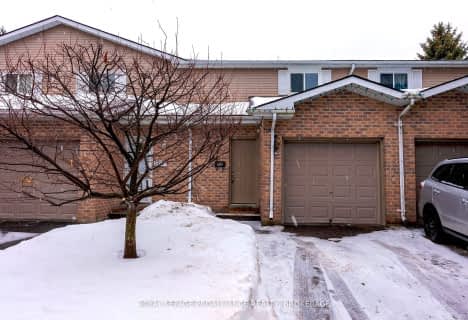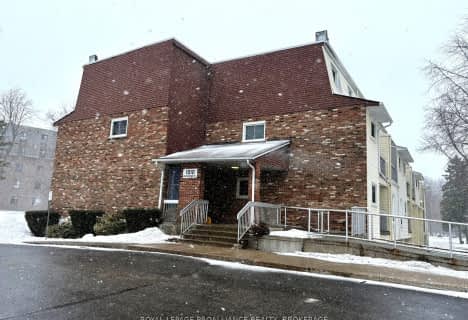Somewhat Walkable
- Some errands can be accomplished on foot.
Some Transit
- Most errands require a car.
Somewhat Bikeable
- Most errands require a car.

John XXIII Catholic School
Elementary: CatholicTruedell Public School
Elementary: PublicArchbishop O'Sullivan Catholic School
Elementary: CatholicMother Teresa Catholic School
Elementary: CatholicBayridge Public School
Elementary: PublicLancaster Drive Public School
Elementary: PublicÉcole secondaire publique Mille-Iles
Secondary: PublicLimestone School of Community Education
Secondary: PublicLoyola Community Learning Centre
Secondary: CatholicBayridge Secondary School
Secondary: PublicFrontenac Secondary School
Secondary: PublicHoly Cross Catholic Secondary School
Secondary: Catholic-
Bridle Path Park
Kingston ON 0.66km -
Hudson Park
Kingston ON 0.77km -
Ashton Park
704 Milford Dr, Kingston ON 0.8km
-
TD Bank Financial Group
774 Strand Blvd, Kingston ON K7P 2P2 0.25km -
TD Canada Trust ATM
774 Strand Blvd, Kingston ON K7P 2P2 0.25km -
Localcoin Bitcoin ATM - Bayridge Market
757 Bayridge Dr, Kingston ON K7P 2P1 0.3km
- 2 bath
- 3 bed
- 1200 sqft
90-857 Datzell Lane South, Kingston, Ontario • K7M 7P9 • South of Taylor-Kidd Blvd
- 2 bath
- 3 bed
- 1000 sqft
823 Datzell Lane, Kingston, Ontario • K7M 7R7 • South of Taylor-Kidd Blvd
- 1 bath
- 3 bed
- 1000 sqft
896 Oakview Avenue, Kingston, Ontario • K7M 6V6 • South of Taylor-Kidd Blvd
- 1 bath
- 3 bed
- 900 sqft
25-901 Oakview Avenue, Kingston, Ontario • K7M 6V4 • South of Taylor-Kidd Blvd
- 2 bath
- 3 bed
- 1000 sqft
1034 Craig Lane, Kingston, Ontario • K7M 7R8 • South of Taylor-Kidd Blvd
- 1 bath
- 3 bed
- 1200 sqft
312-1010 Pembridge Crescent, Kingston, Ontario • K7P 1A3 • North of Taylor-Kidd Blvd
