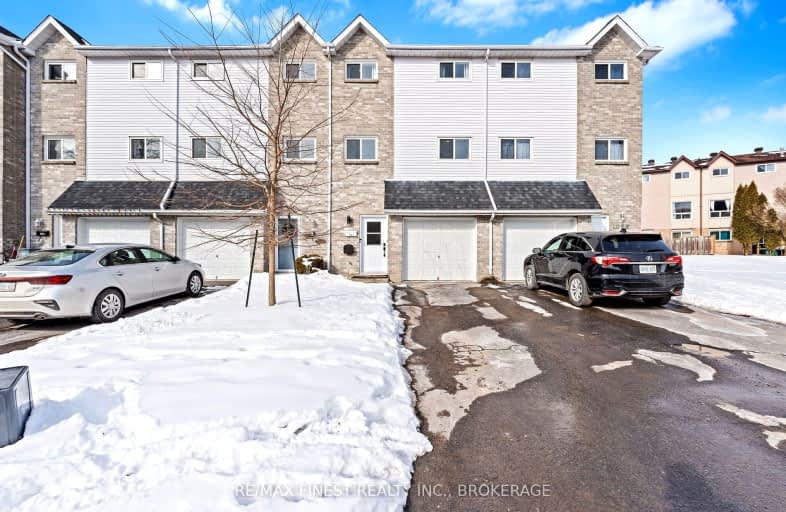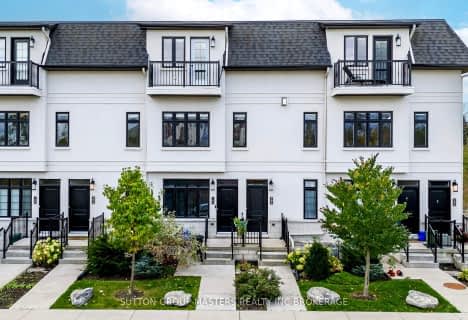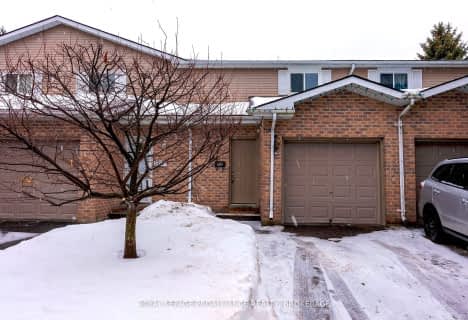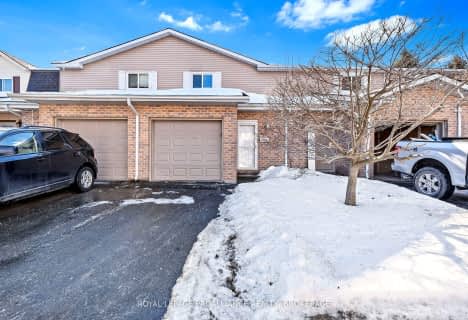Somewhat Walkable
- Some errands can be accomplished on foot.
Some Transit
- Most errands require a car.
Bikeable
- Some errands can be accomplished on bike.

John XXIII Catholic School
Elementary: CatholicTruedell Public School
Elementary: PublicArchbishop O'Sullivan Catholic School
Elementary: CatholicMother Teresa Catholic School
Elementary: CatholicBayridge Public School
Elementary: PublicLancaster Drive Public School
Elementary: PublicÉcole secondaire publique Mille-Iles
Secondary: PublicÉcole secondaire catholique Marie-Rivier
Secondary: CatholicLoyola Community Learning Centre
Secondary: CatholicBayridge Secondary School
Secondary: PublicFrontenac Secondary School
Secondary: PublicHoly Cross Catholic Secondary School
Secondary: Catholic-
Bridle Path Park
Kingston ON 0.53km -
Old Colony Park Playground
963 Old Colony Rd, Kingston ON K7P 1H5 0.87km -
Garden Walk Park
Ontario 0.91km
-
TD Canada Trust Branch and ATM
774 Strand Blvd, Kingston ON K7P 2P2 0.15km -
Localcoin Bitcoin ATM - Bayridge Market
757 Bayridge Dr, Kingston ON K7P 2P1 0.21km -
Td Canada Trust Mobile Mortgage Specialists
813 Blackburn Mews, Kingston ON K7P 2N6 1.67km
- 2 bath
- 3 bed
- 1600 sqft
204-1015 TERRA VERDE Way, Kingston, Ontario • K7P 0T8 • City Northwest
- 2 bath
- 3 bed
- 1200 sqft
90-857 Datzell Lane South, Kingston, Ontario • K7M 7P9 • South of Taylor-Kidd Blvd
- 2 bath
- 3 bed
- 1000 sqft
823 Datzell Lane, Kingston, Ontario • K7M 7R7 • South of Taylor-Kidd Blvd
- 2 bath
- 3 bed
- 1000 sqft
1034 Craig Lane, Kingston, Ontario • K7M 7R8 • South of Taylor-Kidd Blvd
- 2 bath
- 3 bed
- 1000 sqft
1032 Craig Lane, Kingston, Ontario • K7M 7R8 • 37 - South of Taylor-Kidd Blvd







