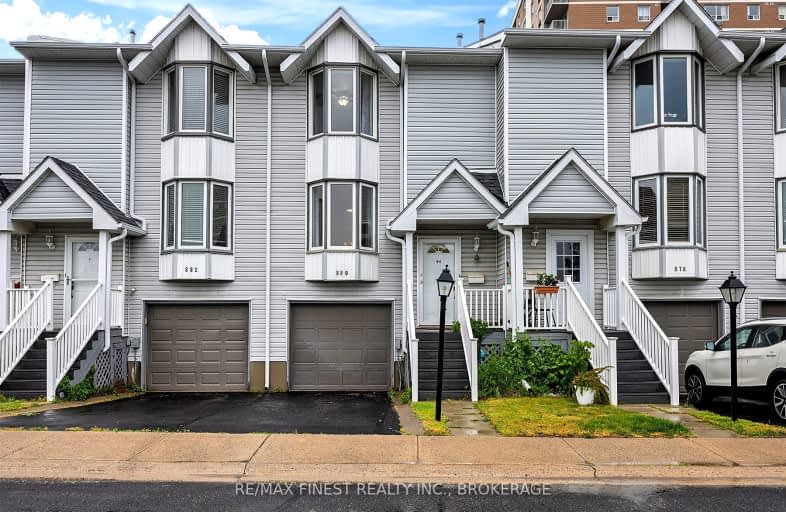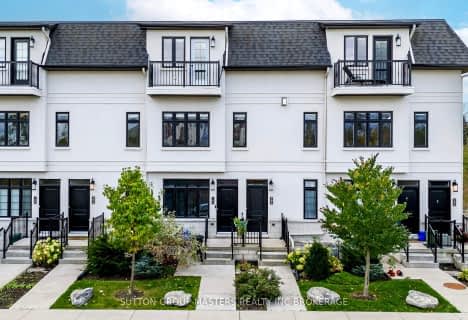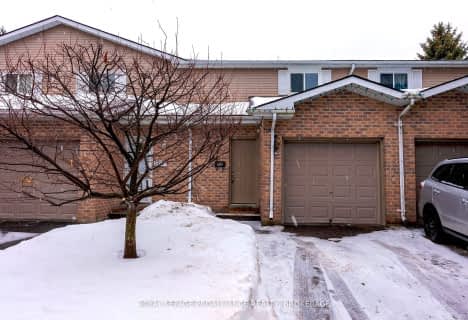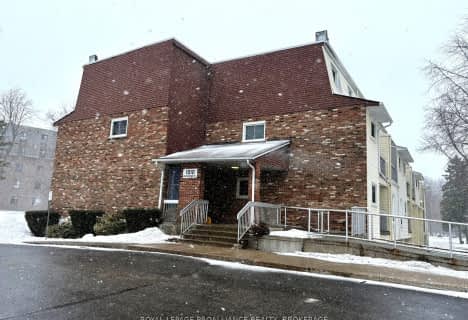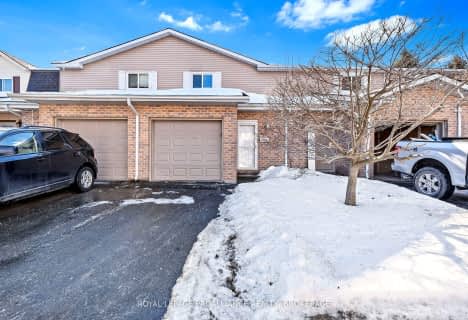Very Walkable
- Most errands can be accomplished on foot.
Good Transit
- Some errands can be accomplished by public transportation.
Bikeable
- Some errands can be accomplished on bike.

Truedell Public School
Elementary: PublicArchbishop O'Sullivan Catholic School
Elementary: CatholicMother Teresa Catholic School
Elementary: CatholicBayridge Public School
Elementary: PublicLancaster Drive Public School
Elementary: PublicCataraqui Woods Elementary School
Elementary: PublicÉcole secondaire publique Mille-Iles
Secondary: PublicÉcole secondaire catholique Marie-Rivier
Secondary: CatholicLoyola Community Learning Centre
Secondary: CatholicBayridge Secondary School
Secondary: PublicFrontenac Secondary School
Secondary: PublicHoly Cross Catholic Secondary School
Secondary: Catholic-
Old Colony Park Playground
963 Old Colony Rd, Kingston ON K7P 1H5 0.54km -
Cataraqui Woods School
Kingston ON 1.04km -
Bridle Path Park
Kingston ON 1.19km
-
BMO Bank of Montreal
945 Gardiners Rd (Cataraqui Centre), Kingston ON K7M 7H4 0.54km -
Banque Nationale du Canada
2628 Princess St, Kingston ON K7P 2S8 0.54km -
President's Choice Financial ATM
1048 Midland Ave, Kingston ON K7P 2X9 0.6km
- 2 bath
- 3 bed
- 1600 sqft
204-1015 TERRA VERDE Way, Kingston, Ontario • K7P 0T8 • City Northwest
- 2 bath
- 3 bed
- 1200 sqft
90-857 Datzell Lane South, Kingston, Ontario • K7M 7P9 • South of Taylor-Kidd Blvd
- 2 bath
- 3 bed
- 1000 sqft
823 Datzell Lane, Kingston, Ontario • K7M 7R7 • South of Taylor-Kidd Blvd
- 2 bath
- 3 bed
- 1000 sqft
1034 Craig Lane, Kingston, Ontario • K7M 7R8 • South of Taylor-Kidd Blvd
- 1 bath
- 3 bed
- 1200 sqft
312-1010 Pembridge Crescent, Kingston, Ontario • K7P 1A3 • North of Taylor-Kidd Blvd
- 2 bath
- 3 bed
- 1000 sqft
1032 Craig Lane, Kingston, Ontario • K7M 7R8 • 37 - South of Taylor-Kidd Blvd
