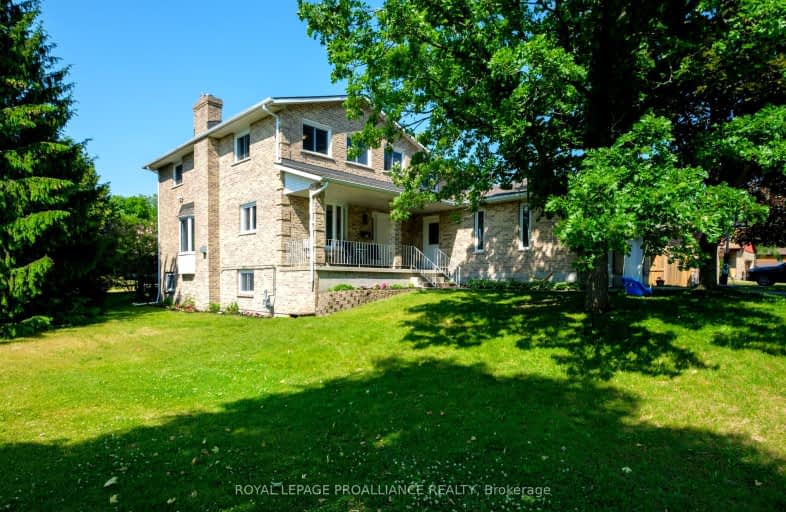Inactive on Aug 31, 2012
Note: Property is not currently for sale or for rent.

-
Type: Detached
-
Style: 2-Storey
-
Lot Size: 59.05 x 118.11
-
Age: 31-50 years
-
Taxes: $4,928 per year
-
Days on Site: 53 Days
-
Added: Dec 20, 2024 (1 month on market)
-
Updated:
-
Last Checked: 2 months ago
-
MLS®#: X9175477
-
Listed By: Re/max realty concepts corp., brokerage - k161
CUSTOM BUILT 2620 SQ FT 4 BEDROOM, 2 STOREY HOME IN BAYSHORE ESTATES SIDING ONTO PARK. MAIN FLOOR FAMILY ROOM WITH GAS FIREPLACE, PATIO DOORS TO REAR DECK, MAIN FLOOR LAUNDRY, SEPARATE LIVING AND DINING ROOMS, VESTIBULE ENTRY, FULL ENSUITE BATH, OVERSIZED 2 CAR GARAGE, PRIVATE BALCONY OFF MASTER BEDROOM. UPDATED ROOF, FAG FURNACE & AIR, NEWER DECK, GARAGE DOORS, REPLACEMENT WINDOW GLASS, FRESHLY PAINTED. DO NOT MISS THIS OPPORTUNITY TO LIVE IN BAYSHORE ESTATES AS FEW HOMES EVER COME ON THE MARKET!
Property Details
Facts for 600 RANKIN Crescent, Kingston
Status
Days on Market: 53
Last Status: Expired
Sold Date: Jun 14, 2025
Closed Date: Nov 30, -0001
Expiry Date: Aug 31, 2012
Unavailable Date: Aug 31, 2012
Input Date: Nov 30, -0001
Property
Status: Sale
Property Type: Detached
Style: 2-Storey
Age: 31-50
Area: Kingston
Community: South of Taylor-Kidd Blvd
Availability Date: TBA
Inside
Bedrooms: 4
Bathrooms: 3
Kitchens: 1
Air Conditioning: Central Air
Fireplace: No
Washrooms: 3
Utilities
Electricity: Yes
Gas: Yes
Cable: Yes
Telephone: Yes
Building
Basement: Full
Basement 2: Part Fin
Heat Type: Other
Heat Source: Gas
Exterior: Brick
Elevator: N
Water Supply: Municipal
Special Designation: Unknown
Parking
Garage Spaces: 2
Garage Type: None
Fees
Tax Year: 2012
Tax Legal Description: LOT 29 PLAN 1860 CITY OF KINGSTON (AS PER SELLER`S DEED)
Taxes: $4,928
Land
Cross Street: Bath Road, Right on
Municipality District: Kingston
Pool: None
Sewer: Sewers
Lot Depth: 118.11
Lot Frontage: 59.05
Lot Irregularities: N
Acres: < .50
Zoning: RES
| XXXXXXXX | XXX XX, XXXX |
XXXXXXXX XXX XXXX |
|
| XXX XX, XXXX |
XXXXXX XXX XXXX |
$XXX,XXX | |
| XXXXXXXX | XXX XX, XXXX |
XXXX XXX XXXX |
$XXX,XXX |
| XXX XX, XXXX |
XXXXXX XXX XXXX |
$XXX,XXX | |
| XXXXXXXX | XXX XX, XXXX |
XXXX XXX XXXX |
$XXX,XXX |
| XXX XX, XXXX |
XXXXXX XXX XXXX |
$XXX,XXX | |
| XXXXXXXX | XXX XX, XXXX |
XXXX XXX XXXX |
$XXX,XXX |
| XXX XX, XXXX |
XXXXXX XXX XXXX |
$XXX,XXX |
| XXXXXXXX XXXXXXXX | XXX XX, XXXX | XXX XXXX |
| XXXXXXXX XXXXXX | XXX XX, XXXX | $444,900 XXX XXXX |
| XXXXXXXX XXXX | XXX XX, XXXX | $335,000 XXX XXXX |
| XXXXXXXX XXXXXX | XXX XX, XXXX | $349,000 XXX XXXX |
| XXXXXXXX XXXX | XXX XX, XXXX | $745,000 XXX XXXX |
| XXXXXXXX XXXXXX | XXX XX, XXXX | $774,900 XXX XXXX |
| XXXXXXXX XXXX | XXX XX, XXXX | $745,000 XXX XXXX |
| XXXXXXXX XXXXXX | XXX XX, XXXX | $774,900 XXX XXXX |

Collins Bay Public School
Elementary: PublicJohn XXIII Catholic School
Elementary: CatholicMother Teresa Catholic School
Elementary: CatholicBayridge Public School
Elementary: PublicOur Lady of Mount Carmel Catholic School
Elementary: CatholicAmherstView Public School
Elementary: PublicÉcole secondaire publique Mille-Iles
Secondary: PublicLimestone School of Community Education
Secondary: PublicLoyola Community Learning Centre
Secondary: CatholicBayridge Secondary School
Secondary: PublicFrontenac Secondary School
Secondary: PublicHoly Cross Catholic Secondary School
Secondary: Catholic