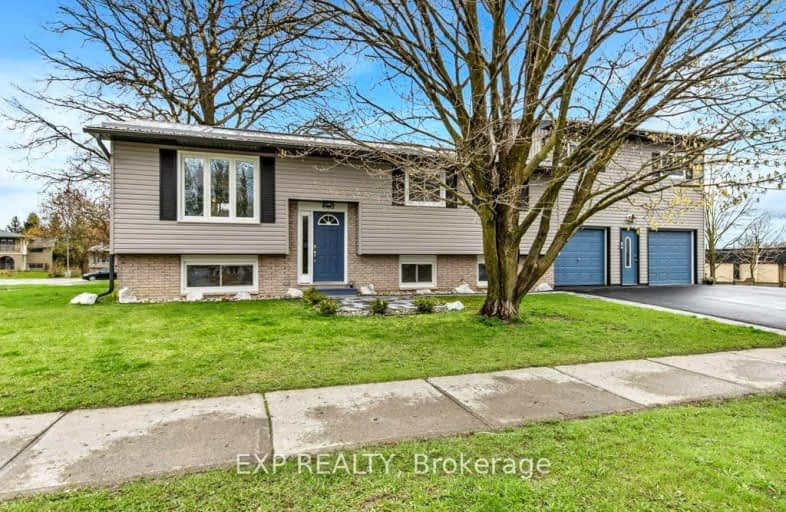
Module de l'Acadie
Elementary: Public
0.59 km
Truedell Public School
Elementary: Public
0.23 km
Archbishop O'Sullivan Catholic School
Elementary: Catholic
0.94 km
Bayridge Public School
Elementary: Public
1.39 km
Welborne Avenue Public School
Elementary: Public
2.17 km
James R Henderson Public School
Elementary: Public
1.47 km
École secondaire publique Mille-Iles
Secondary: Public
4.30 km
Limestone School of Community Education
Secondary: Public
4.68 km
Loyola Community Learning Centre
Secondary: Catholic
3.87 km
Bayridge Secondary School
Secondary: Public
1.62 km
Frontenac Secondary School
Secondary: Public
0.59 km
Holy Cross Catholic Secondary School
Secondary: Catholic
2.42 km
