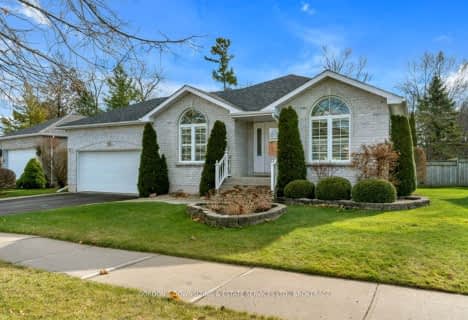
Module de l'Acadie
Elementary: PublicTruedell Public School
Elementary: PublicArchbishop O'Sullivan Catholic School
Elementary: CatholicBayridge Public School
Elementary: PublicWelborne Avenue Public School
Elementary: PublicJames R Henderson Public School
Elementary: PublicÉcole secondaire publique Mille-Iles
Secondary: PublicLimestone School of Community Education
Secondary: PublicLoyola Community Learning Centre
Secondary: CatholicBayridge Secondary School
Secondary: PublicFrontenac Secondary School
Secondary: PublicHoly Cross Catholic Secondary School
Secondary: Catholic- 3 bath
- 4 bed
- 1500 sqft
995 WATERBURY Crescent, Kingston, Ontario • K7M 8V5 • City SouthWest
- 2 bath
- 4 bed
- 2500 sqft
871 Crestwood Avenue, Kingston, Ontario • K7P 1S7 • North of Taylor-Kidd Blvd
- 2 bath
- 4 bed
- 1500 sqft
966 Lombardy Street, Kingston, Ontario • K7M 8M7 • South of Taylor-Kidd Blvd
- 4 bath
- 4 bed
- 2000 sqft
958 Chancery Street, Kingston, Ontario • K7P 1R3 • North of Taylor-Kidd Blvd
- 3 bath
- 4 bed
- 1500 sqft
1225 Humberside Drive, Kingston, Ontario • K7P 2J2 • North of Taylor-Kidd Blvd
- 3 bath
- 4 bed
- 1500 sqft
1001 Lombardy Street, Kingston, Ontario • K7M 8M7 • South of Taylor-Kidd Blvd











