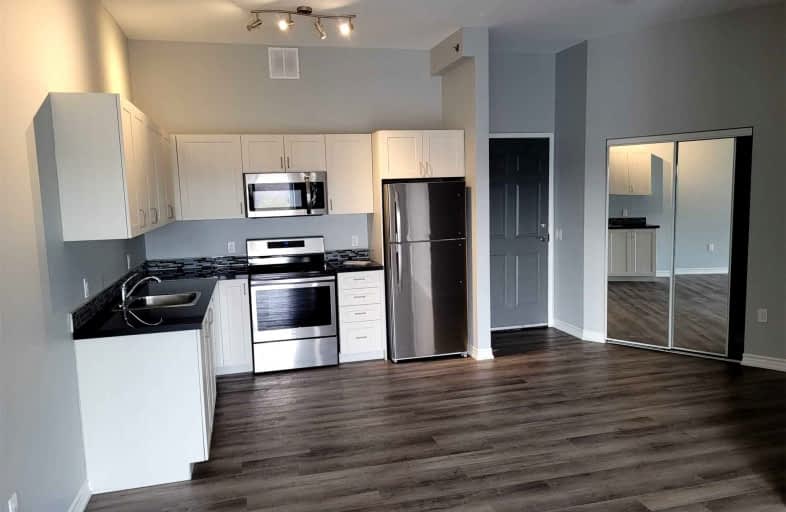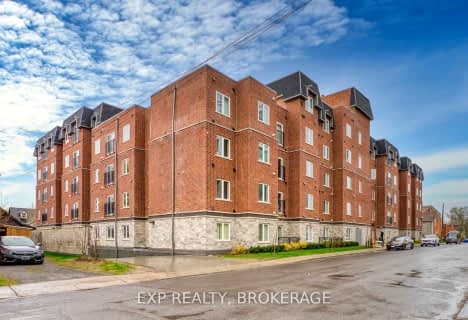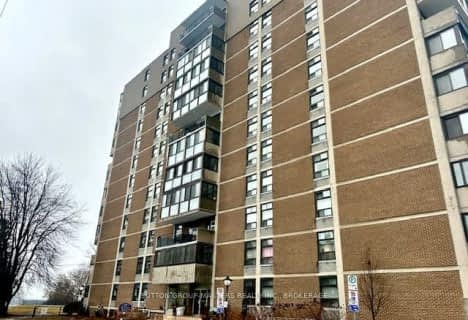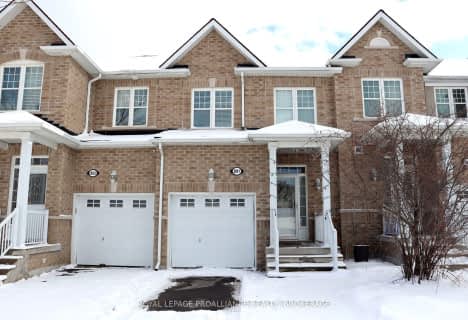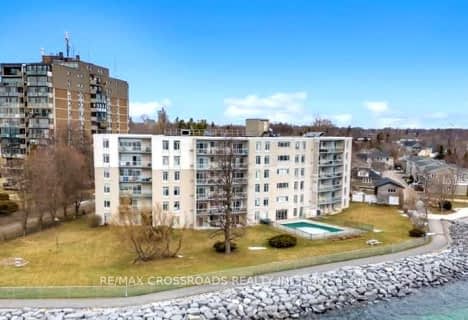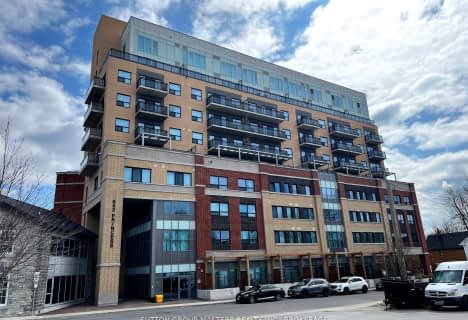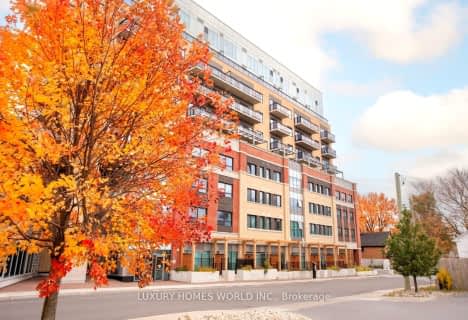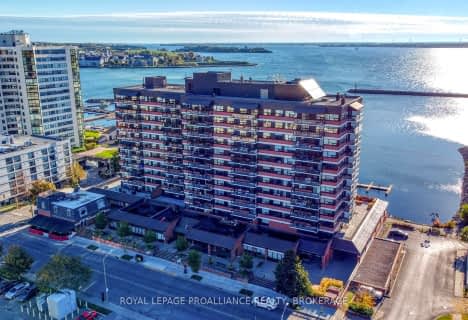Very Walkable
- Most errands can be accomplished on foot.
Good Transit
- Some errands can be accomplished by public transportation.
Very Bikeable
- Most errands can be accomplished on bike.

St Joseph School
Elementary: CatholicSt Peter Catholic School
Elementary: CatholicModule Vanier
Elementary: PublicWinston Churchill Public School
Elementary: PublicCathedrale Catholic School
Elementary: CatholicRideau Public School
Elementary: PublicÉcole secondaire publique Mille-Iles
Secondary: PublicLimestone School of Community Education
Secondary: PublicFrontenac Learning Centre
Secondary: PublicLoyalist Collegiate and Vocational Institute
Secondary: PublicKingston Collegiate and Vocational Institute
Secondary: PublicRegiopolis/Notre-Dame Catholic High School
Secondary: Catholic-
Friendship Park
24 Chestnut St (Carlisle St), Kingston ON K7K 3X3 0.84km -
Ronald Lavallee Memorial Kiwanis Park
71 4 Ave (Kingscourt Ave), Kingston ON K7K 4P2 0.92km -
Memorial Center Dog Park
497 Alfred St (Concession St), Kingston ON K7K 4J4 0.92km
-
Limestone Credit Union
572 Princess St, Kingston ON K7L 1C9 0.2km -
Access Cash Canada
281 MacDonnell St, Kingston ON K7L 4C5 0.39km -
RBC Royal Bank
823 Princess St, Kingston ON K7L 1G6 0.66km
For Sale
More about this building
View 630 Princess Street, Kingston- 1 bath
- 3 bed
- 1000 sqft
405-501 FRONTENAC Street, Kingston, Ontario • K7K 4L9 • East of Sir John A. Blvd
- 2 bath
- 2 bed
- 800 sqft
501-2 Mowat Avenue, Kingston, Ontario • K7M 1K1 • Central City West
- 2 bath
- 2 bed
- 1000 sqft
303-2 Bay Street, Kingston, Ontario • K7K 6T7 • East of Sir John A. Blvd
- 2 bath
- 2 bed
- 600 sqft
917-652 Princess Street, Kingston, Ontario • K7L 1E5 • Central City East
- 2 bath
- 2 bed
- 600 sqft
911-652 Princess Street, Kingston, Ontario • K7L 1E5 • Central City East
- 1 bath
- 2 bed
- 900 sqft
209-1 Mowat Avenue, Kingston, Ontario • K7M 1J8 • Central City West
- 2 bath
- 2 bed
- 600 sqft
830-652 Princess Street, Kingston, Ontario • K7L 1E5 • 14 - Central City East
- 2 bath
- 2 bed
- 600 sqft
336-652 Princess Street, Kingston, Ontario • K7L 1E5 • 14 - Central City East
- 2 bath
- 2 bed
- 700 sqft
313-652 Princess Street, Kingston, Ontario • K7L 3Z9 • Central City West
- 1 bath
- 2 bed
- 1000 sqft
702-165 Ontario Street, Kingston, Ontario • K7L 2Y6 • Central City East
