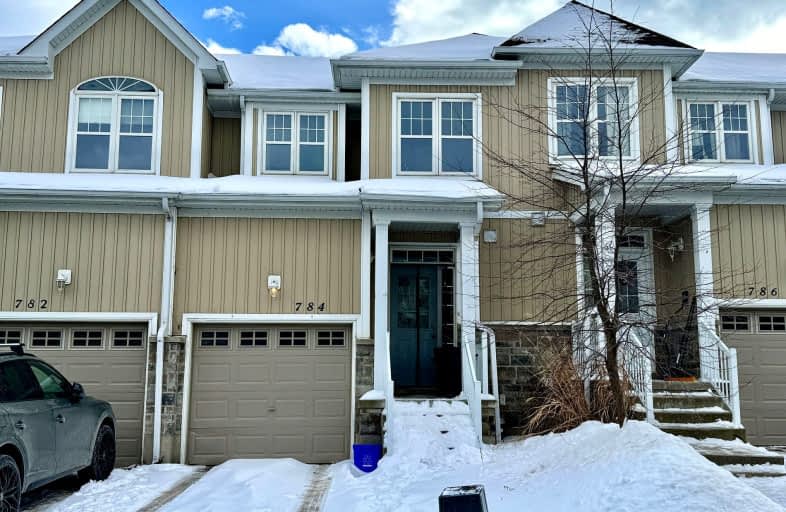Somewhat Walkable
- Some errands can be accomplished on foot.
Some Transit
- Most errands require a car.
Bikeable
- Some errands can be accomplished on bike.

Molly Brant Elementary School
Elementary: PublicSt. Francis of Assisi Catholic School
Elementary: CatholicJohn Graves Simcoe Public School
Elementary: PublicHoly Family Catholic School
Elementary: CatholicRideau Heights Public School
Elementary: PublicÉcole élémentaire catholique Mgr-Rémi-Gaulin
Elementary: CatholicÉcole secondaire catholique Marie-Rivier
Secondary: CatholicFrontenac Learning Centre
Secondary: PublicLoyalist Collegiate and Vocational Institute
Secondary: PublicLa Salle Secondary School
Secondary: PublicKingston Collegiate and Vocational Institute
Secondary: PublicRegiopolis/Notre-Dame Catholic High School
Secondary: Catholic-
Star Reid Park
Ford, Kingston ON 0.35km -
Ford Street Park
0.37km -
Spin Park
0.63km
-
Localcoin Bitcoin ATM - Barriefield Convenience
760 Hwy 15, Kingston ON K7L 0C3 1.7km -
CIBC
841 Hwy 15, Kingston ON K7L 4V3 1.72km -
CoinFlip Bitcoin ATM
841 Kingston, Kingston ON K7L 5H6 1.72km


