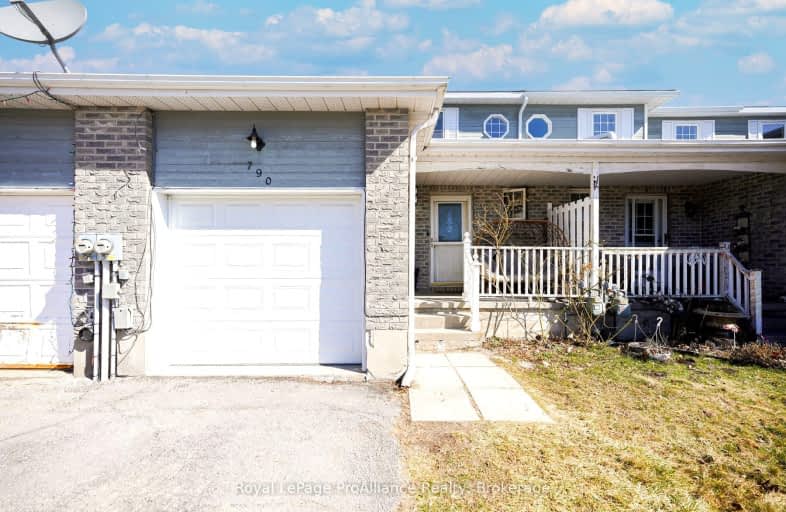Sold on May 08, 2024
Note: Property is not currently for sale or for rent.

-
Type: Att/Row/Twnhouse
-
Style: 2-Storey
-
Lot Size: 22.31 x 136.45
-
Age: 31-50 years
-
Taxes: $2,896 per year
-
Days on Site: 56 Days
-
Added: Jul 11, 2024 (1 month on market)
-
Updated:
-
Last Checked: 2 months ago
-
MLS®#: X9027440
-
Listed By: Royal lepage proalliance realty, brokerage
This centrally located move-in ready gem ticks all of the boxes! Three beds and 1.5 baths, with all of the major updates done including new roof shingles and both the Furnace & A/C with UV light air purifier (2022, Haven Home) so you can rest easy knowing the essentials are taken care of! Step inside to find the main floor finished with new luxury vinyl flooring (2024) and freshly painted walls, creating a modern and bright atmosphere. The lower level is wonderful extra space and waiting for your finishing ideas- currently set up as the perfect spot for the home gym! The backyard is spacious, fully fenced and ideal for outdoor relaxation or for the kids to play. Located on a lovely crescent and so close to all west end amenities and public transportation. Don't miss your chance to call this beautiful home your own - schedule a viewing today!
Property Details
Facts for 790 LITTLESTONE Crescent, Kingston
Status
Days on Market: 56
Last Status: Sold
Sold Date: May 08, 2024
Closed Date: Jul 15, 2024
Expiry Date: Sep 10, 2024
Sold Price: $442,500
Unavailable Date: May 08, 2024
Input Date: Mar 13, 2024
Prior LSC: Sold
Property
Status: Sale
Property Type: Att/Row/Twnhouse
Style: 2-Storey
Age: 31-50
Area: Kingston
Community: East Gardiners Rd
Availability Date: 30TO59
Assessment Amount: $213,000
Assessment Year: 2016
Inside
Bedrooms: 3
Bathrooms: 2
Kitchens: 1
Rooms: 8
Air Conditioning: Central Air
Fireplace: No
Washrooms: 2
Utilities
Gas: Yes
Building
Basement: Other
Basement 2: Unfinished
Heat Type: Forced Air
Heat Source: Gas
Exterior: Brick
Exterior: Vinyl Siding
Elevator: N
Water Supply: Municipal
Special Designation: Unknown
Parking
Driveway: Private
Garage Spaces: 1
Garage Type: Attached
Covered Parking Spaces: 2
Total Parking Spaces: 3
Fees
Tax Year: 2023
Tax Legal Description: PLAN 1943 PT BLOCK 134 RP 13R9312 PART 5 PART 6
Taxes: $2,896
Highlights
Feature: Golf
Land
Cross Street: Centennial Drive to
Municipality District: Kingston
Parcel Number: 362660544
Pool: None
Sewer: Sewers
Lot Depth: 136.45
Lot Frontage: 22.31
Acres: < .50
Zoning: R11
Rural Services: Recycling Pckup
Rooms
Room details for 790 LITTLESTONE Crescent, Kingston
| Type | Dimensions | Description |
|---|---|---|
| Living Main | 3.84 x 5.38 | |
| Dining Main | 2.82 x 3.35 | |
| Kitchen Main | 2.82 x 2.97 | |
| Bathroom Main | - | |
| Br 2nd | 2.67 x 4.06 | |
| Br 2nd | 3.00 x 3.17 | |
| Br 2nd | 2.18 x 2.97 | |
| Bathroom 2nd | - |
| XXXXXXXX | XXX XX, XXXX |
XXXX XXX XXXX |
$XXX,XXX |
| XXX XX, XXXX |
XXXXXX XXX XXXX |
$XXX,XXX | |
| XXXXXXXX | XXX XX, XXXX |
XXXX XXX XXXX |
$XXX,XXX |
| XXX XX, XXXX |
XXXXXX XXX XXXX |
$XXX,XXX | |
| XXXXXXXX | XXX XX, XXXX |
XXXX XXX XXXX |
$XXX,XXX |
| XXX XX, XXXX |
XXXXXX XXX XXXX |
$XXX,XXX |
| XXXXXXXX XXXX | XXX XX, XXXX | $308,000 XXX XXXX |
| XXXXXXXX XXXXXX | XXX XX, XXXX | $319,900 XXX XXXX |
| XXXXXXXX XXXX | XXX XX, XXXX | $442,500 XXX XXXX |
| XXXXXXXX XXXXXX | XXX XX, XXXX | $449,000 XXX XXXX |
| XXXXXXXX XXXX | XXX XX, XXXX | $442,500 XXX XXXX |
| XXXXXXXX XXXXXX | XXX XX, XXXX | $449,000 XXX XXXX |

Module de l'Acadie
Elementary: PublicTruedell Public School
Elementary: PublicArchbishop O'Sullivan Catholic School
Elementary: CatholicCataraqui Woods Elementary School
Elementary: PublicSt Marguerite Bourgeoys Catholic School
Elementary: CatholicJames R Henderson Public School
Elementary: PublicÉcole secondaire publique Mille-Iles
Secondary: PublicÉcole secondaire catholique Marie-Rivier
Secondary: CatholicLimestone School of Community Education
Secondary: PublicLoyola Community Learning Centre
Secondary: CatholicBayridge Secondary School
Secondary: PublicFrontenac Secondary School
Secondary: Public- 2 bath
- 3 bed
298 Vanguard Court, Kingston, Ontario • K7M 8P9 • East Gardiners Rd
- 2 bath
- 3 bed
- 1100 sqft
818 Littlestone Crescent, Kingston, Ontario • K7M 8L6 • 35 - East Gardiners Rd


