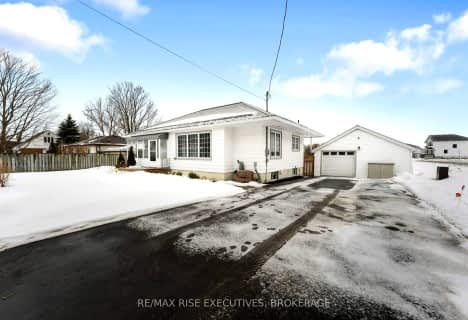
Collins Bay Public School
Elementary: PublicW.J. Holsgrove Public School
Elementary: PublicJohn XXIII Catholic School
Elementary: CatholicMother Teresa Catholic School
Elementary: CatholicBayridge Public School
Elementary: PublicLancaster Drive Public School
Elementary: PublicÉcole secondaire catholique Marie-Rivier
Secondary: CatholicLoyola Community Learning Centre
Secondary: CatholicErnestown Secondary School
Secondary: PublicBayridge Secondary School
Secondary: PublicFrontenac Secondary School
Secondary: PublicHoly Cross Catholic Secondary School
Secondary: Catholic- 3 bath
- 3 bed
- 1100 sqft
676 Collins Bay Road, Kingston, Ontario • K7M 5G8 • South of Taylor-Kidd Blvd
- 2 bath
- 3 bed
- 1100 sqft
1424 Woodfield Crescent, Kingston, Ontario • K7P 2V6 • City Northwest
- 2 bath
- 3 bed
687 High Gate Park Drive, Kingston, Ontario • K7M 5Z7 • South of Taylor-Kidd Blvd
- 3 bath
- 3 bed
- 1500 sqft
1694 Brookedayle Avenue, Kingston, Ontario • K7P 0T1 • City Northwest
- 2 bath
- 3 bed
- 700 sqft
676 Centre Street, Kingston, Ontario • K7M 5E4 • South of Taylor-Kidd Blvd
- 2 bath
- 3 bed
- 1100 sqft
700 LAIDLAW Crescent, Kingston, Ontario • K7M 5M4 • South of Taylor-Kidd Blvd
- 3 bath
- 2 bed
- 1100 sqft
1105 Dunham Street, Kingston, Ontario • K7P 2K2 • North of Taylor-Kidd Blvd
- 2 bath
- 3 bed
- 1100 sqft
867 Woodside Drive, Kingston, Ontario • K7P 1S9 • 39 - North of Taylor-Kidd Blvd












