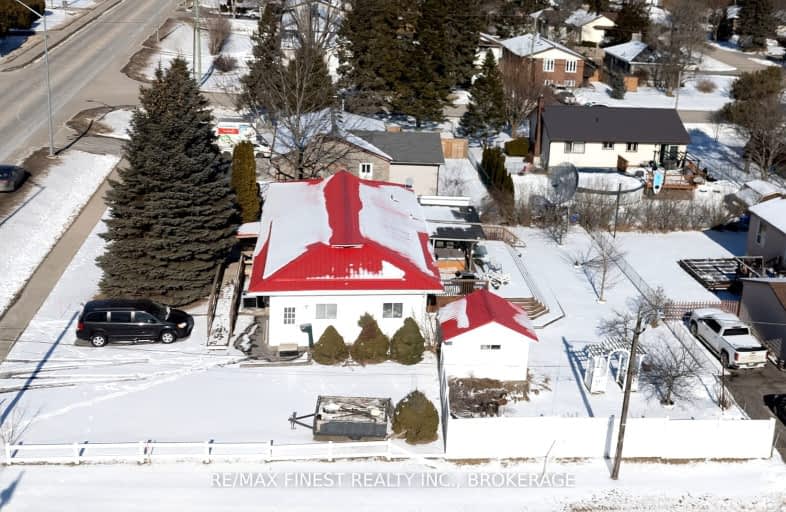Somewhat Walkable
- Some errands can be accomplished on foot.
Some Transit
- Most errands require a car.
Somewhat Bikeable
- Most errands require a car.

Collins Bay Public School
Elementary: PublicJohn XXIII Catholic School
Elementary: CatholicArchbishop O'Sullivan Catholic School
Elementary: CatholicMother Teresa Catholic School
Elementary: CatholicBayridge Public School
Elementary: PublicLancaster Drive Public School
Elementary: PublicÉcole secondaire publique Mille-Iles
Secondary: PublicLimestone School of Community Education
Secondary: PublicLoyola Community Learning Centre
Secondary: CatholicBayridge Secondary School
Secondary: PublicFrontenac Secondary School
Secondary: PublicHoly Cross Catholic Secondary School
Secondary: Catholic-
Rotary Park
1282 Coverdale Dr, Kingston ON 0.73km -
Taylor-Kidd Dog Walking Trails
Taylor Kidd Blvd, Kingston ON 1.01km -
Garden Walk Park
Ontario 1.36km
-
President's Choice Financial ATM
775 Strand Blvd, Kingston ON K7P 2S7 1.61km -
TD Bank Financial Group
774 Strand Blvd, Kingston ON K7P 2P2 1.69km -
TD Canada Trust ATM
774 Strand Blvd, Kingston ON K7P 2P2 1.69km
- 1 bath
- 3 bed
- 1100 sqft
764 Cataraqui Woods Drive, Kingston, Ontario • K7P 2R1 • City Northwest
- 1 bath
- 3 bed
792 Clark Crescent, Kingston, Ontario • K7M 6J4 • 37 - South of Taylor-Kidd Blvd



















