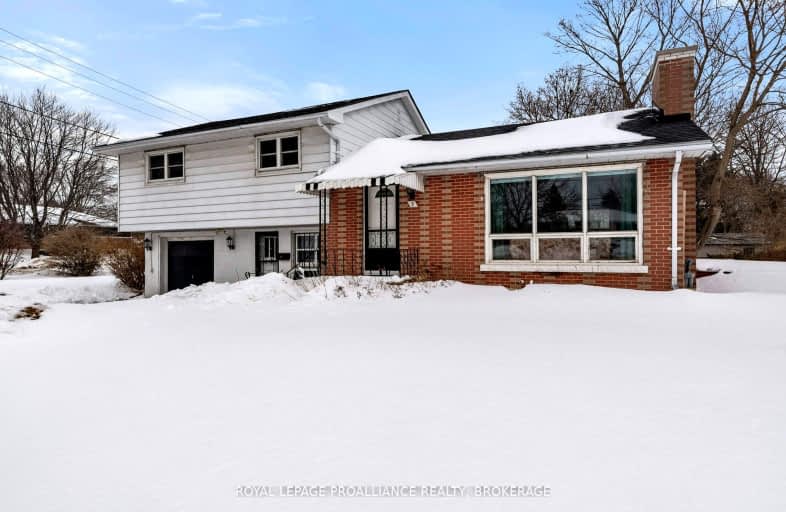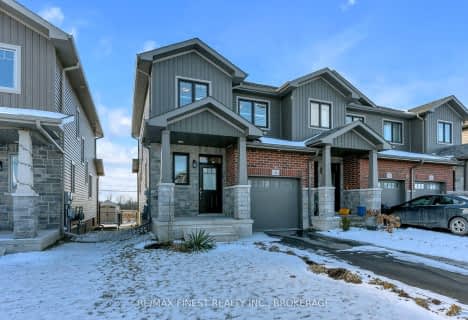Car-Dependent
- Most errands require a car.
Somewhat Bikeable
- Most errands require a car.

Collins Bay Public School
Elementary: PublicW.J. Holsgrove Public School
Elementary: PublicJohn XXIII Catholic School
Elementary: CatholicFairfield Elementary School
Elementary: PublicOur Lady of Mount Carmel Catholic School
Elementary: CatholicAmherstView Public School
Elementary: PublicÉcole secondaire publique Mille-Iles
Secondary: PublicLoyola Community Learning Centre
Secondary: CatholicErnestown Secondary School
Secondary: PublicBayridge Secondary School
Secondary: PublicFrontenac Secondary School
Secondary: PublicHoly Cross Catholic Secondary School
Secondary: Catholic-
Island View Restaurant
Amherstview ON K7N 1Z6 0.12km -
Centennial Park
0.33km -
Eastside Park
Amy Lynn Dr (Benjamin Court), Amherstview ON 0.37km
-
CIBC
4495 Bath Rd, Amherstview ON K7N 1A5 0.51km -
Federal Employees Credit Union Ltd
4499 Bath Rd, Amherstview ON K7N 1A6 0.57km -
BMO Bank of Montreal
6 Speers Blvd, Amherstview ON K7N 1Z6 2.01km
- 3 bath
- 3 bed
- 1100 sqft
188 Dr Richard James Crescent, Loyalist, Ontario • K7N 0B9 • Amherstview
- 3 bath
- 3 bed
- 1100 sqft
676 Collins Bay Road, Kingston, Ontario • K7M 5G8 • South of Taylor-Kidd Blvd








