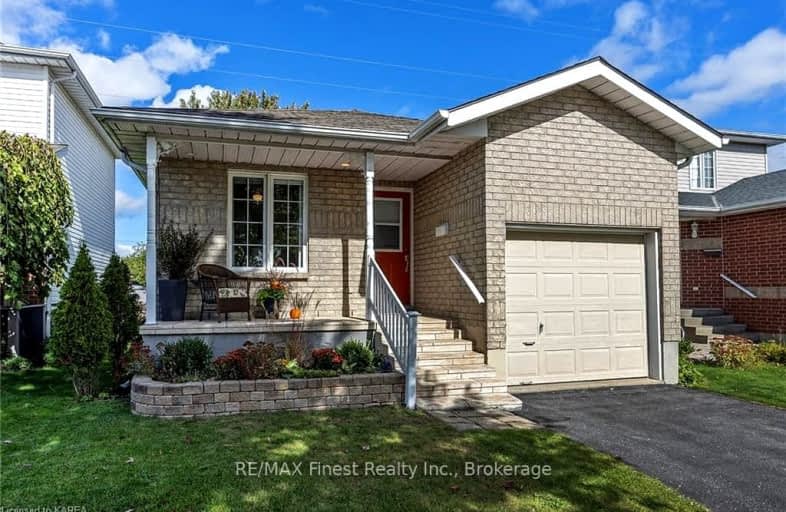
Truedell Public School
Elementary: Public
2.95 km
Archbishop O'Sullivan Catholic School
Elementary: Catholic
2.37 km
Mother Teresa Catholic School
Elementary: Catholic
2.21 km
Bayridge Public School
Elementary: Public
2.67 km
Lancaster Drive Public School
Elementary: Public
2.13 km
Cataraqui Woods Elementary School
Elementary: Public
0.34 km
École secondaire publique Mille-Iles
Secondary: Public
5.29 km
École secondaire catholique Marie-Rivier
Secondary: Catholic
4.48 km
Loyola Community Learning Centre
Secondary: Catholic
4.31 km
Bayridge Secondary School
Secondary: Public
2.52 km
Frontenac Secondary School
Secondary: Public
3.72 km
Holy Cross Catholic Secondary School
Secondary: Catholic
2.00 km
