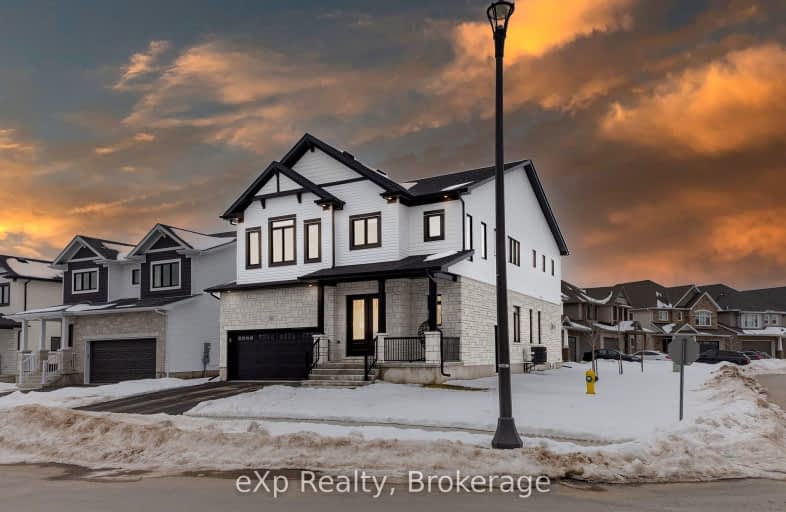Removed on Apr 12, 2024
Note: Property is not currently for sale or for rent.

-
Type: Detached
-
Style: 2-Storey
-
Lot Size: 51 x 0
-
Age: No Data
-
Days on Site: 71 Days
-
Added: Nov 05, 2024 (2 months on market)
-
Updated:
-
Last Checked: 3 months ago
-
MLS®#: X9429087
-
Listed By: Oreb interboard listing
Nestled on a coveted corner lot, 827 Riverview Way unveils a grandeur residence that seamlessly marries spaciousness with luxury. This sprawling home spans an impressive 3,216 square feet, and stands as a testament to meticulous design and countless upgrades. Step into the foyer, this home unfolds with an open and inviting ambiance. The living spaces are adorned with 10-foot ceilings, creating an airy and grand atmosphere. The heart of this residence lies in its gourmet kitchen, a culinary haven featuring top-of-the-line appliances, and countless upgrades. Every corner of the house exudes a sense of refinement, with gorgeous hardwood floors and tile harmoniously blending to create an atmosphere of undeniable sophistication. Two fireplaces, including one in the primary suite, offer warmth and elegance, creating cozy focal points in both the living room and primary bedroom. The primary suite extends its opulence with a stunning ensuite washroom complete with a soaker tub.With 4 bedrooms., Flooring: Other (See Remarks)
Property Details
Facts for 827 Riverview Way, Kingston
Status
Days on Market: 71
Last Status: Terminated
Sold Date: Jun 16, 2025
Closed Date: Nov 30, -0001
Expiry Date: Aug 01, 2024
Unavailable Date: Nov 30, -0001
Input Date: Feb 08, 2024
Property
Status: Sale
Property Type: Detached
Style: 2-Storey
Area: Kingston
Community: Kingston East (Incl Barret Crt)
Availability Date: TBD
Inside
Bedrooms: 4
Bathrooms: 4
Kitchens: 1
Rooms: 13
Air Conditioning: Central Air
Washrooms: 4
Utilities
Gas: Yes
Building
Basement: Full
Basement 2: Unfinished
Heat Type: Forced Air
Heat Source: Gas
Exterior: Alum Siding
Exterior: Stone
Water Supply: Municipal
Parking
Garage Spaces: 2
Garage Type: Attached
Total Parking Spaces: 4
Fees
Tax Year: 2023
Tax Legal Description: LOT 28, PLAN 13M117 CITY OF KINGSTON
Land
Cross Street: HWY 15 to Waterside
Municipality District: Kingston
Fronting On: North
Parcel Number: 362621489
Sewer: Sewers
Lot Frontage: 51
Zoning: R125H
Easements Restrictions: Unknown
Rooms
Room details for 827 Riverview Way, Kingston
| Type | Dimensions | Description |
|---|---|---|
| Living Main | 1.34 x 5.30 | |
| Kitchen Main | 7.28 x 4.39 | |
| Dining Main | 2.61 x 5.15 | |
| Bathroom Main | 1.57 x 1.65 | |
| Prim Bdrm 2nd | 4.54 x 6.19 | |
| Bathroom 2nd | 4.03 x 3.40 | |
| Br 2nd | 3.27 x 4.54 | |
| Br 2nd | 3.27 x 4.54 | |
| Br 2nd | 4.03 x 3.40 | |
| Bathroom 2nd | 2.79 x 1.49 | |
| Bathroom 2nd | 4.03 x 3.40 | |
| Other 2nd | 5.13 x 2.94 |
| XXXXXXXX | XXX XX, XXXX |
XXXXXXX XXX XXXX |
|
| XXX XX, XXXX |
XXXXXX XXX XXXX |
$X,XXX,XXX | |
| XXXXXXXX | XXX XX, XXXX |
XXXXXXX XXX XXXX |
|
| XXX XX, XXXX |
XXXXXX XXX XXXX |
$X,XXX,XXX | |
| XXXXXXXX | XXX XX, XXXX |
XXXXXXX XXX XXXX |
|
| XXX XX, XXXX |
XXXXXX XXX XXXX |
$X,XXX,XXX |
| XXXXXXXX XXXXXXX | XXX XX, XXXX | XXX XXXX |
| XXXXXXXX XXXXXX | XXX XX, XXXX | $1,499,000 XXX XXXX |
| XXXXXXXX XXXXXXX | XXX XX, XXXX | XXX XXXX |
| XXXXXXXX XXXXXX | XXX XX, XXXX | $1,495,000 XXX XXXX |
| XXXXXXXX XXXXXXX | XXX XX, XXXX | XXX XXXX |
| XXXXXXXX XXXXXX | XXX XX, XXXX | $1,495,000 XXX XXXX |

LaSalle Intermediate School Intermediate School
Elementary: PublicJohn Graves Simcoe Public School
Elementary: PublicRideau Heights Public School
Elementary: PublicÉcole élémentaire catholique Mgr-Rémi-Gaulin
Elementary: CatholicSt Martha Catholic School
Elementary: CatholicEcole Sir John A. Macdonald Public School
Elementary: PublicÉcole secondaire catholique Marie-Rivier
Secondary: CatholicFrontenac Learning Centre
Secondary: PublicLoyalist Collegiate and Vocational Institute
Secondary: PublicLa Salle Secondary School
Secondary: PublicKingston Collegiate and Vocational Institute
Secondary: PublicRegiopolis/Notre-Dame Catholic High School
Secondary: Catholic-
Barriefield Dog Park
80 Gore Rd (gore road and highway 15), Kingston ON K7K 6X6 1km -
Marker Crescent Park
Kingston ON 2.16km -
Douglas R. Fluhrer Park
370 Wellington St, Kingston ON 3.96km
-
TD Bank Financial Group
217 Gore Rd, Kingston ON K7L 0C3 0.97km -
TD Canada Trust Branch and ATM
217 Gore Rd, Kingston ON K7L 0C3 0.97km -
CoinFlip Bitcoin ATM
841 Kingston, Kingston ON K7L 5H6 1.32km
